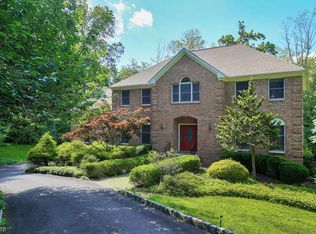Privacy abounds from this lovely 4 bedroom, 3 full bath contemporary home resting on a beautiful, three acre, wooded lot at the end of a cul-de-sac. Watch the seasons change from the large windows in almost every room. The open, light and spacious rooms are perfectly configured for entertaining as well as every day living. A vaulted ceiling living room is warmed by the wood burning fireplace set against a wood-paneled wall and surrounded by windows. Sliding doors lead to the beautiful outdoor deck where family and friends can commune with nature. The light and bright kitchen has an abundance of cheerful bright cabinets as well as a center island breakfast bar and vaulted ceiling. A formal dining room with arched openings has plenty of room for a dinner party. The master bedroom boasts a vaulted ceiling, bamboo floors, ample closet space and large windows overlooking the woods. A unique feature is the spiral staircase that leads to a library/loft. The adjoining, private master bathroom has a soaking tub and stall shower. There are three additional bedrooms (two with staircases to private lofts) and two full baths on this level. On the lower level, enjoy a family room with wood stove, new wet bar and sliders to the great outdoors! A full bath with whirlpool tub and sauna, laundry room, utility room and workshop are additional features of the lower level. The two car detached garage with covered breeze way has a special bonus of a two story addition for an at-home office, a perfect au-pair suite, and game room. The possibilities are endless for this unique property and tranquil setting. The exterior was recently sided with a composite material, new insulation behind the siding, and finished with beautiful new insulated windows throughout the home. New sliders were installed along with a unique new front door. A large rear yard and raised tree house (playhouse) are also part of the property. All of this within Tewksbury Township and the Blue Ribbon Tewksbury schools.
This property is off market, which means it's not currently listed for sale or rent on Zillow. This may be different from what's available on other websites or public sources.
