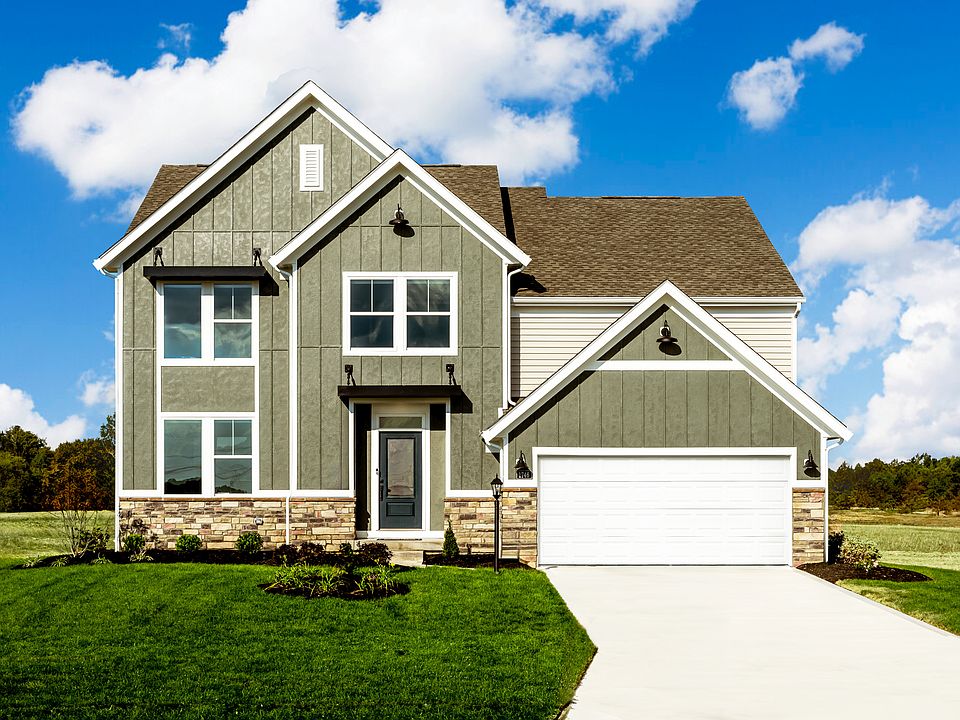Trendy new Amelia patio plan in beautiful Wadestone featuring one floor living at its finest with an open concept design with an island kitchen with stainless steel appliances, upgraded multi-height cabinetry with soft close hinges, gleaming granite counters, walk0in pantry and walk-out breakfast room and all open to the large family room. Tucked away primary retreat with an en suite and large walk-in closet. 2nd bedroom, full bathroom, and private study with double doors. Full basement with full bath rough-in and a 2-bay garage.
New construction
Special offer
$514,900
10 Annie Grove Ln, Springboro, OH 45066
2beds
1,689sqft
Single Family Residence
Built in 2025
8,100 sqft lot
$513,400 Zestimate®
$305/sqft
$185/mo HOA
What's special
Private studySoft close hingesLarge family roomOpen concept designUpgraded multi-height cabinetryStainless steel appliancesGleaming granite counters
- 73 days
- on Zillow |
- 128 |
- 2 |
Zillow last checked: 7 hours ago
Listing updated: April 22, 2025 at 08:26am
Listed by:
Alexander A Hencheck Jr (937)435-9919,
H.M.S. Real Estate
Source: DABR MLS,MLS#: 928039 Originating MLS: Dayton Area Board of REALTORS
Originating MLS: Dayton Area Board of REALTORS
Travel times
Schedule tour
Select your preferred tour type — either in-person or real-time video tour — then discuss available options with the builder representative you're connected with.
Select a date
Facts & features
Interior
Bedrooms & bathrooms
- Bedrooms: 2
- Bathrooms: 2
- Full bathrooms: 2
- Main level bathrooms: 2
Primary bedroom
- Level: Main
- Dimensions: 15 x 13
Bedroom
- Level: Main
- Dimensions: 12 x 11
Breakfast room nook
- Level: Main
- Dimensions: 13 x 10
Family room
- Level: Main
- Dimensions: 19 x 14
Kitchen
- Level: Main
- Dimensions: 14 x 12
Office
- Level: Main
- Dimensions: 12 x 12
Heating
- Forced Air, Natural Gas
Cooling
- Central Air
Appliances
- Included: Dishwasher, Disposal, Microwave, Range, Electric Water Heater
Features
- Granite Counters, Kitchen Island, Kitchen/Family Room Combo, Pantry
- Windows: Insulated Windows, Vinyl
- Basement: Full,Unfinished
Interior area
- Total structure area: 1,689
- Total interior livable area: 1,689 sqft
Property
Parking
- Total spaces: 2
- Parking features: Attached, Garage, Two Car Garage, Garage Door Opener
- Attached garage spaces: 2
Features
- Levels: One
- Stories: 1
- Patio & porch: Porch
- Exterior features: Porch
Lot
- Size: 8,100 sqft
- Dimensions: 60 x 135
Details
- Parcel number: 413190009
- Zoning: Residential
- Zoning description: Residential
Construction
Type & style
- Home type: SingleFamily
- Architectural style: Ranch,Patio Home
- Property subtype: Single Family Residence
Materials
- Brick, Vinyl Siding
Condition
- New Construction
- New construction: Yes
- Year built: 2025
Details
- Builder model: Amelia
- Builder name: Fischer Homes
- Warranty included: Yes
Utilities & green energy
- Sewer: Storm Sewer
- Water: Public
- Utilities for property: Natural Gas Available, Water Available
Community & HOA
Community
- Security: Smoke Detector(s)
- Subdivision: Wadestone
HOA
- Has HOA: Yes
- Services included: Association Management
- HOA fee: $185 monthly
- HOA name: Towne Properties
- HOA phone: 937-222-2550
Location
- Region: Springboro
Financial & listing details
- Price per square foot: $305/sqft
- Date on market: 2/14/2025
- Listing terms: Conventional,FHA,VA Loan
About the community
View community detailsAttend our open house this weekend!
-Friday, Saturday, and Sunday from 12 - 4 PMSource: Fischer Homes

