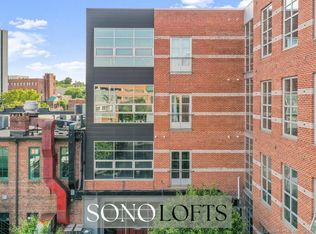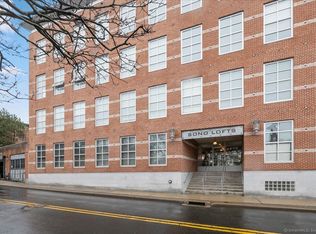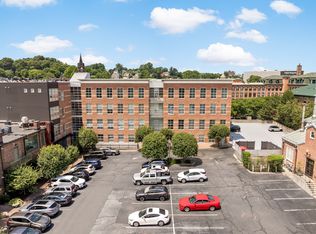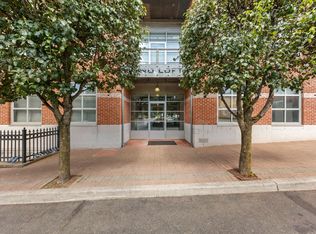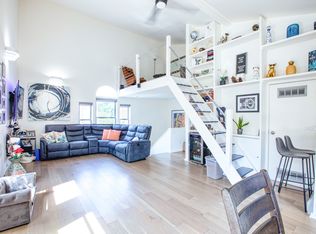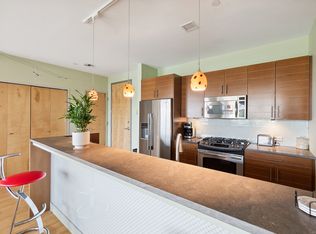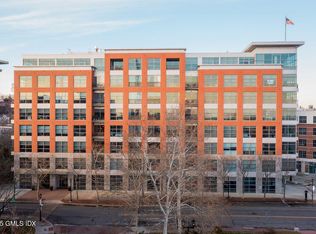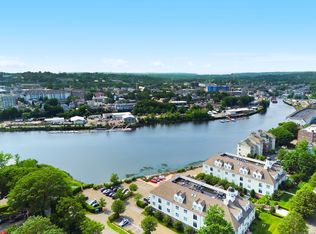Experience NYC-inspired modern living in South Norwalk. Unit 206 spans 1,334 square feet with an open-concept layout, 10-foot ceilings, and abundant natural light pouring through an 8-foot wall of windows in the spacious living room, kitchen featuring a large granite island and stainless-steel appliances. The residence includes two generous bedrooms and two full baths, with the primary suite featuring an en-suite bath and custom walk-in closet. Additional highlights include in-unit laundry, a dedicated storage cage, and two parking spaces-one in a covered garage and one in a private lot. Building amenities include a full gym. Perfectly situated within walking distance of Zagat-rated restaurants, the Maritime Aquarium, theaters, the waterfront, beach access, Oyster Shell Park, the Norwalk River Valley Trail, and shopping at The SoNo Collection. A short walk to Metro-North and convenient access to I-95.
Under contract
$599,000
10 Ann Street APT 206, Norwalk, CT 06854
2beds
1,344sqft
Est.:
Condominium, Apartment
Built in 2004
-- sqft lot
$594,200 Zestimate®
$446/sqft
$688/mo HOA
What's special
En-suite bathCovered garageAbundant natural lightDedicated storage cageLarge granite islandCustom walk-in closetGenerous bedrooms
- 64 days |
- 43 |
- 0 |
Likely to sell faster than
Zillow last checked: 8 hours ago
Listing updated: November 12, 2025 at 07:53am
Listed by:
Adam Wagner (203)258-3175,
Keller Williams Prestige Prop. 203-327-6700
Source: Smart MLS,MLS#: 24133247
Facts & features
Interior
Bedrooms & bathrooms
- Bedrooms: 2
- Bathrooms: 2
- Full bathrooms: 2
Primary bedroom
- Level: Main
Bedroom
- Level: Main
Primary bathroom
- Level: Main
Bathroom
- Level: Main
Kitchen
- Level: Main
Living room
- Level: Main
Heating
- Gas on Gas
Cooling
- Central Air
Appliances
- Included: Gas Range, Microwave, Refrigerator, Dishwasher, Washer, Dryer, Wine Cooler, Water Heater
- Laundry: Main Level
Features
- Basement: None
- Attic: None
- Has fireplace: No
- Common walls with other units/homes: End Unit
Interior area
- Total structure area: 1,344
- Total interior livable area: 1,344 sqft
- Finished area above ground: 1,344
Property
Parking
- Total spaces: 2
- Parking features: Covered, Garage, Parking Lot, Assigned
- Garage spaces: 1
Features
- Stories: 1
- Has view: Yes
- View description: City
- Waterfront features: Walk to Water
Details
- Parcel number: 2462939
- Zoning: RPDE
Construction
Type & style
- Home type: Condo
- Architectural style: Apartment
- Property subtype: Condominium, Apartment
- Attached to another structure: Yes
Materials
- Brick
Condition
- New construction: No
- Year built: 2004
Utilities & green energy
- Sewer: Public Sewer
- Water: Public
Community & HOA
Community
- Features: Near Public Transport, Health Club, Medical Facilities, Playground, Shopping/Mall
- Subdivision: SONO
HOA
- Has HOA: Yes
- Amenities included: Management
- Services included: Maintenance Grounds, Trash, Snow Removal
- HOA fee: $688 monthly
Location
- Region: Norwalk
Financial & listing details
- Price per square foot: $446/sqft
- Tax assessed value: $356,600
- Annual tax amount: $8,523
- Date on market: 10/17/2025
Estimated market value
$594,200
$564,000 - $624,000
$3,735/mo
Price history
Price history
| Date | Event | Price |
|---|---|---|
| 11/12/2025 | Pending sale | $599,000$446/sqft |
Source: | ||
| 10/17/2025 | Listed for sale | $599,000+16.3%$446/sqft |
Source: | ||
| 8/22/2024 | Listing removed | -- |
Source: Smart MLS #24035958 Report a problem | ||
| 8/3/2024 | Listed for rent | $4,200$3/sqft |
Source: Smart MLS #24035958 Report a problem | ||
| 7/21/2022 | Sold | $515,000+4%$383/sqft |
Source: | ||
Public tax history
Public tax history
| Year | Property taxes | Tax assessment |
|---|---|---|
| 2025 | $8,523 +1.5% | $356,600 |
| 2024 | $8,396 +9.4% | $356,600 +16.6% |
| 2023 | $7,672 +2.2% | $305,830 |
Find assessor info on the county website
BuyAbility℠ payment
Est. payment
$4,647/mo
Principal & interest
$2905
Property taxes
$844
Other costs
$898
Climate risks
Neighborhood: 06854
Nearby schools
GreatSchools rating
- 6/10Marvin Elementary SchoolGrades: K-5Distance: 1.4 mi
- 5/10Nathan Hale Middle SchoolGrades: 6-8Distance: 1.6 mi
- 3/10Norwalk High SchoolGrades: 9-12Distance: 2.1 mi
- Loading
