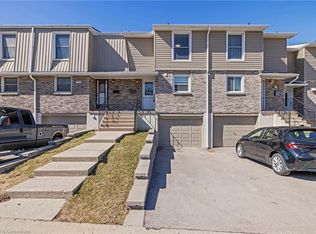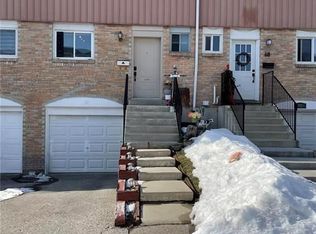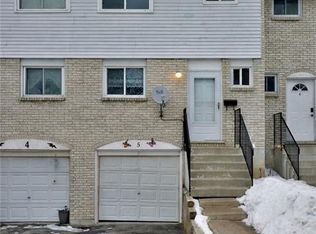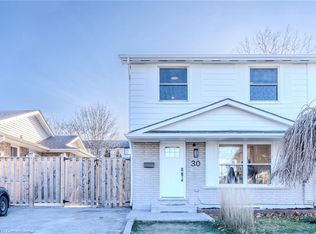Sold for $500,000
C$500,000
10 Angus Rd #65, Hamilton, ON L8K 6K3
3beds
1,100sqft
Row/Townhouse, Residential, Condominium
Built in ----
-- sqft lot
$-- Zestimate®
C$455/sqft
C$2,181 Estimated rent
Home value
Not available
Estimated sales range
Not available
$2,181/mo
Loading...
Owner options
Explore your selling options
What's special
This inviting townhouse is the perfect starter home, offering a spacious and move-in ready layout. The open-concept main floor creates a bright and welcoming living space, perfect for entertaining or everyday life. Upstairs, you’ll find three generously sized bedrooms, new flooring, and an updated bathroom. The kitchen, with its functional design and ample storage, has been well maintained and provides plenty of space for meal prep. A single-car garage adds extra convenience. Close to schools, public transit, walking trails, golf courses, and all the essentials. A great opportunity for first time buyers looking for space, comfort, and a well-established community. Don’t miss out!
Zillow last checked: 8 hours ago
Listing updated: August 21, 2025 at 11:14am
Listed by:
Harrison Stewart, Salesperson,
Realty Network,
Francesco Giglio, Salesperson,
Realty Network
Source: ITSO,MLS®#: 40708392Originating MLS®#: Cornerstone Association of REALTORS®
Facts & features
Interior
Bedrooms & bathrooms
- Bedrooms: 3
- Bathrooms: 1
- Full bathrooms: 1
Bedroom
- Level: Second
- Area: 88.71
- Dimensions: 8ft. 5in. x 11ft. 2in.
Bedroom
- Level: Second
- Area: 113.36
- Dimensions: 14ft. 10in. x 8ft. 4in.
Other
- Level: Second
- Area: 150
- Dimensions: 15ft. 0in. x 10ft. 0in.
Bathroom
- Features: 4-Piece
- Level: Second
- Area: 48.66
- Dimensions: 8ft. 3in. x 6ft. 6in.
Dining room
- Level: Main
- Area: 118.62
- Dimensions: 13ft. 5in. x 9ft. 9in.
Kitchen
- Level: Main
- Area: 81.81
- Dimensions: 9ft. 2in. x 9ft. 7in.
Laundry
- Level: Basement
Living room
- Level: Main
- Area: 193.2
- Dimensions: 12ft. 0in. x 16ft. 10in.
Storage
- Level: Basement
Heating
- Forced Air, Natural Gas
Cooling
- Central Air
Appliances
- Included: Water Heater
Features
- Water Meter
- Basement: Full,Unfinished
- Has fireplace: No
Interior area
- Total structure area: 1,100
- Total interior livable area: 1,100 sqft
- Finished area above ground: 1,100
Property
Parking
- Total spaces: 2
- Parking features: Attached Garage, Garage Door Opener, Private Drive Single Wide
- Attached garage spaces: 1
- Uncovered spaces: 1
Features
- Exterior features: Backs on Greenbelt
- Frontage type: East
Lot
- Features: Urban, Ravine, Other
Details
- Parcel number: 180340065
- Zoning: RT-20/S-410
Construction
Type & style
- Home type: Townhouse
- Architectural style: Two Story
- Property subtype: Row/Townhouse, Residential, Condominium
- Attached to another structure: Yes
Materials
- Aluminum Siding, Brick, Metal/Steel Siding, Vinyl Siding
- Roof: Asphalt Shing
Condition
- 31-50 Years
- New construction: No
Utilities & green energy
- Sewer: Sewer (Municipal)
- Water: Municipal
Community & neighborhood
Location
- Region: Hamilton
HOA & financial
HOA
- Has HOA: Yes
- HOA fee: C$486 monthly
- Amenities included: BBQs Permitted, Parking
- Services included: Insurance, Common Elements, Parking, Water
- Second HOA fee: C$486 monthly
Price history
| Date | Event | Price |
|---|---|---|
| 5/8/2025 | Sold | C$500,000C$455/sqft |
Source: ITSO #40708392 Report a problem | ||
Public tax history
Tax history is unavailable.
Neighborhood: Vincent
Nearby schools
GreatSchools rating
No schools nearby
We couldn't find any schools near this home.
Schools provided by the listing agent
- Elementary: Sir Wilfred Laurier/ St Luke
- High: Glendale/ Bishop Ryan
Source: ITSO. This data may not be complete. We recommend contacting the local school district to confirm school assignments for this home.



