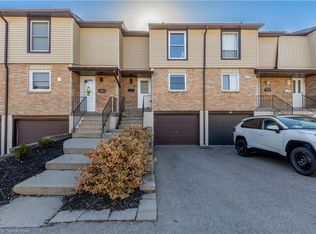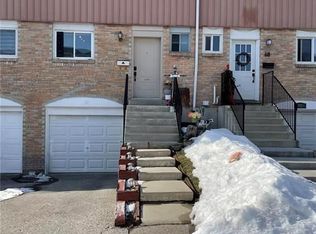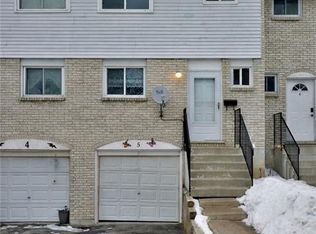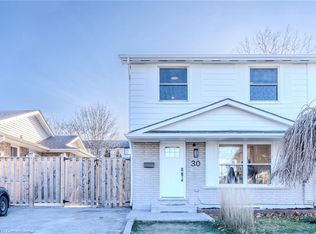Sold for $545,000
C$545,000
10 Angus Rd #138, Hamilton, ON L8K 6K3
3beds
1,100sqft
Row/Townhouse, Residential, Condominium
Built in ----
-- sqft lot
$-- Zestimate®
C$495/sqft
C$2,422 Estimated rent
Home value
Not available
Estimated sales range
Not available
$2,422/mo
Loading...
Owner options
Explore your selling options
What's special
GREAT OPPORTUNITY FOR FIRST-TIME BUYERS! Welcome to 10 Angus Road Unit #138, this home with New Modern Kitchen with new tiles, New Paint, New Flooring, all New Appliances is an ideal choice for first-time homebuyers or investor. The main floor features a bright open living area, complemented by a convenient half bath. This home has a bright kitchen that opens up to the dining room. The living room feels spacious, and there are no carpets in the house. Upstairs, you’ll find three spacious and sunlit bedrooms, each providing a cozy retreat at the end of the day. The second floor also boasts a fully updated 4-piece bathroom, perfect for meeting the needs of a busy household. The finished basement is a versatile bonus, providing extra living space that is currently used as cozy recreation room, or set up a home office and personal gym. It also includes a dedicated laundry area, in addition to 2 piece Bath adding to the home’s practicality. Enjoy a lifestyle of convenience and ease with one garage parking and additional parking spot plus ample visitor parking. Condo fees that cover building maintenance & insurance, water and parking. Located in a family-friendly neighborhood, this home is just moments away from schools, parks, shopping, and public transit, making it as practical as it is picturesque. Affordable, move-in ready, and full of potential, this charming townhome offers everything you need to start your home ownership journey, or the next chapter! Some recent upgrades include New Kitchen with new tiles, New Paint, New Flooring, all New Appliances. In the vicinity of the beach and Bruce Trail with convenient access to public transit and the new Confederation GO Train Station (expected to open this year), commuting is a breeze .This newly renovated, townhome is ready to move in! It’s located in a wonderful neighborhood within a great complex. The backyard is fenced and has a nice view of green space. This home is all set for you to move in and enjoy!
Zillow last checked: 8 hours ago
Listing updated: August 21, 2025 at 11:11am
Listed by:
Jagjeet Gill, Salesperson,
Bridgecan Realty Corp.,
Dave Sohal, Broker of Record,
Bridgecan Realty Corp.
Source: ITSO,MLS®#: 40707767Originating MLS®#: Cornerstone Association of REALTORS®
Facts & features
Interior
Bedrooms & bathrooms
- Bedrooms: 3
- Bathrooms: 2
- Full bathrooms: 1
- 1/2 bathrooms: 1
Other
- Level: Second
- Area: 128.45
- Dimensions: 14ft. 10in. x 9ft. 11in.
Bedroom
- Level: Second
- Area: 113
- Dimensions: 14ft. 9in. x 8ft. 2in.
Bedroom
- Level: Second
- Area: 73.14
- Dimensions: 8ft. 10in. x 9ft. 3in.
Bathroom
- Features: 4-Piece
- Level: Second
Bathroom
- Features: 2-Piece
- Level: Basement
Dining room
- Level: Main
- Area: 117.92
- Dimensions: 13ft. 3in. x 9ft. 5in.
Kitchen
- Level: Main
- Area: 81.63
- Dimensions: 9ft. 0in. x 9ft. 7in.
Laundry
- Level: Basement
Living room
- Level: Main
- Area: 192.96
- Dimensions: 12ft. 0in. x 16ft. 8in.
Recreation room
- Level: Basement
- Area: 160.68
- Dimensions: 10ft. 3in. x 16ft. 2in.
Heating
- Forced Air, Natural Gas
Cooling
- Central Air
Appliances
- Included: Dryer, Refrigerator, Washer
Features
- Other
- Basement: Full,Finished
- Has fireplace: No
Interior area
- Total structure area: 1,100
- Total interior livable area: 1,100 sqft
- Finished area above ground: 1,100
Property
Parking
- Total spaces: 2
- Parking features: Attached Garage, Asphalt, Inside Entrance, Private Drive Single Wide
- Attached garage spaces: 1
- Uncovered spaces: 1
Features
- Frontage type: South
Lot
- Features: Urban, Public Transit, Schools
Details
- Parcel number: 180340138
- Zoning: RT-20/S-410
Construction
Type & style
- Home type: Townhouse
- Architectural style: Two Story
- Property subtype: Row/Townhouse, Residential, Condominium
- Attached to another structure: Yes
Materials
- Aluminum Siding, Brick, Metal/Steel Siding, Vinyl Siding
- Roof: Asphalt Shing
Condition
- 31-50 Years
- New construction: No
Utilities & green energy
- Sewer: Sewer (Municipal)
- Water: Municipal
Community & neighborhood
Location
- Region: Hamilton
HOA & financial
HOA
- Has HOA: Yes
- HOA fee: C$486 monthly
- Amenities included: BBQs Permitted, Parking
- Services included: Insurance, Common Elements, Parking, Water
Price history
| Date | Event | Price |
|---|---|---|
| 5/6/2025 | Sold | C$545,000C$495/sqft |
Source: ITSO #40707767 Report a problem | ||
Public tax history
Tax history is unavailable.
Neighborhood: Vincent
Nearby schools
GreatSchools rating
No schools nearby
We couldn't find any schools near this home.
Schools provided by the listing agent
- Elementary: St.Lukes/Elizabeth Bagshaw
- High: Glendale
Source: ITSO. This data may not be complete. We recommend contacting the local school district to confirm school assignments for this home.



