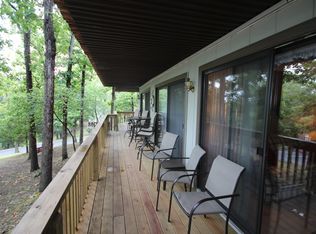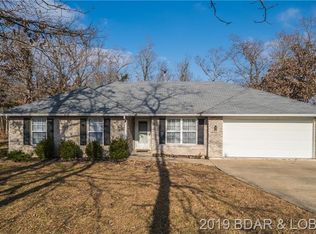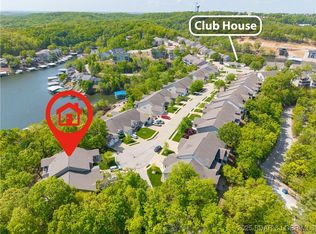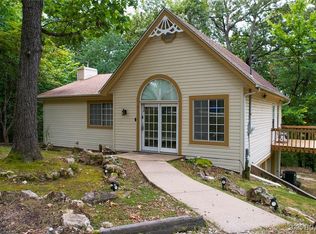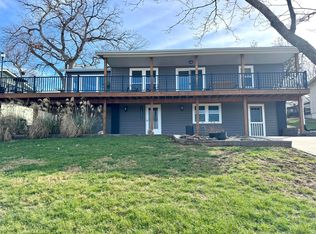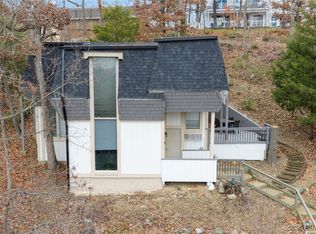The gorgeous Four Seasons area &all the wonderful Amenities sets the stage for this beautiful One and Half story home with the Master on the Main level. Detailed stone, archway over the garage, deck as well as a patio, & a custom designed home are just a few of the great features. (With the extra-large lot), this home sits on a 3/4-acre corner lot with lots of mature trees and park-like setting. Inside are gorgeous upgraded laminated flooring, custom stairway, very tall, vaulted ceilings, custom cabinets, state-of-the art vented gas fireplace(new), main floor laundry, open floorplan. Large patio as well as a large deck and there is plenty of room for storage in the crawl space. This area is very popular, close to all shopping, some of the best restaurants at the lake, night life & many attractions all year round. Amenities include, Pools, Playgrounds, basketball, tennis, pickleball, 3 fishing lakes, community center, BBQA pits & boat ramps and Club house. great for parties, receptions.
Active
Listing Provided by:
Thomas B Lime 573-723-4487,
RE/MAX Lake of the Ozarks
$450,000
10 Anemone Rd, Lake Ozark, MO 65049
3beds
1,800sqft
Est.:
Single Family Residence
Built in 2003
0.29 Acres Lot
$-- Zestimate®
$250/sqft
$-- HOA
What's special
Detailed stoneLarge deckCustom cabinetsOpen floorplanExtra-large lotPark-like settingMain floor laundry
- 262 days |
- 173 |
- 2 |
Zillow last checked: 8 hours ago
Listing updated: July 23, 2025 at 12:51pm
Listing Provided by:
Thomas B Lime 573-723-4487,
RE/MAX Lake of the Ozarks
Source: MARIS,MLS#: 25001585 Originating MLS: St. Charles County Association of REALTORS
Originating MLS: St. Charles County Association of REALTORS
Tour with a local agent
Facts & features
Interior
Bedrooms & bathrooms
- Bedrooms: 3
- Bathrooms: 2
- Full bathrooms: 2
- Main level bathrooms: 1
- Main level bedrooms: 1
Primary bedroom
- Features: Floor Covering: Laminate, Wall Covering: Some
- Level: Main
Primary bedroom
- Features: Floor Covering: Laminate, Wall Covering: Some
- Level: Main
Bedroom
- Features: Floor Covering: Laminate, Wall Covering: Some
- Level: Upper
Bedroom
- Features: Floor Covering: Laminate, Wall Covering: Some
- Level: Upper
Bathroom
- Features: Floor Covering: Laminate, Wall Covering: Some
- Level: Main
Kitchen
- Features: Floor Covering: Ceramic Tile, Wall Covering: Some
- Level: Main
Laundry
- Features: Floor Covering: Laminate, Wall Covering: Some
- Level: Main
Living room
- Features: Floor Covering: Laminate, Wall Covering: Some
- Level: Main
Heating
- Forced Air, Electric, Natural Gas
Cooling
- Central Air, Electric
Appliances
- Included: Electric Water Heater
Features
- Basement: None
- Number of fireplaces: 1
- Fireplace features: Living Room
Interior area
- Total structure area: 1,800
- Total interior livable area: 1,800 sqft
- Finished area above ground: 1,800
Property
Parking
- Total spaces: 2
- Parking features: Attached, Garage, Garage Door Opener, Off Street
- Attached garage spaces: 2
Features
- Levels: One and One Half
Lot
- Size: 0.29 Acres
Details
- Parcel number: 014.019.0000.0007007.000
- Special conditions: Standard
Construction
Type & style
- Home type: SingleFamily
- Architectural style: Traditional,Ranch
- Property subtype: Single Family Residence
Materials
- Vinyl Siding
Condition
- Year built: 2003
Utilities & green energy
- Sewer: Septic Tank
- Water: Public
- Utilities for property: Natural Gas Available
Community & HOA
Community
- Subdivision: Cornett Cove #5
Location
- Region: Lake Ozark
Financial & listing details
- Price per square foot: $250/sqft
- Tax assessed value: $22,140
- Annual tax amount: $1,216
- Date on market: 1/10/2025
- Cumulative days on market: 421 days
- Listing terms: Cash,Conventional,FHA,Other
- Ownership: Private
- Road surface type: Concrete
Estimated market value
Not available
Estimated sales range
Not available
$2,457/mo
Price history
Price history
| Date | Event | Price |
|---|---|---|
| 6/18/2025 | Price change | $450,000-9.6%$250/sqft |
Source: | ||
| 11/9/2024 | Price change | $498,000-2.4%$277/sqft |
Source: | ||
| 6/19/2024 | Listed for sale | $510,000+200.2%$283/sqft |
Source: | ||
| 8/26/2016 | Sold | -- |
Source: Agent Provided Report a problem | ||
| 7/22/2016 | Pending sale | $169,900$94/sqft |
Source: RE/MAX Lake Of The Ozarks #3113951 Report a problem | ||
Public tax history
Public tax history
| Year | Property taxes | Tax assessment |
|---|---|---|
| 2024 | $1,216 +2.8% | $22,140 |
| 2023 | $1,183 | $22,140 |
| 2022 | $1,183 +0% | $22,140 |
Find assessor info on the county website
BuyAbility℠ payment
Est. payment
$2,519/mo
Principal & interest
$2173
Property taxes
$188
Home insurance
$158
Climate risks
Neighborhood: 65049
Nearby schools
GreatSchools rating
- NALeland O. Mills Elementary SchoolGrades: K-2Distance: 5.3 mi
- 8/10Osage Middle SchoolGrades: 6-8Distance: 8.7 mi
- 7/10Osage High SchoolGrades: 9-12Distance: 8.7 mi
Schools provided by the listing agent
- Elementary: Osage Upper Elem.
- Middle: Osage Middle
- High: Osage High
Source: MARIS. This data may not be complete. We recommend contacting the local school district to confirm school assignments for this home.
- Loading
- Loading
