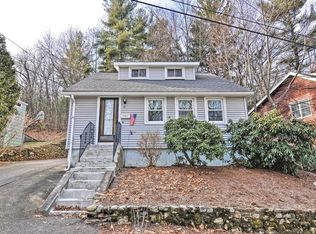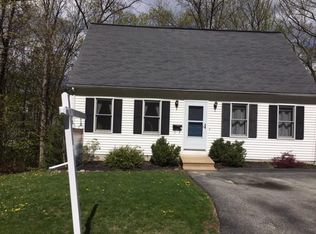RARELY AVAILABLE SINGLE FAMILY HOME IN TATNUCK AREA! - Don't miss your opportunity to call this charming single-family your home!! This house features a kitchen with granite counter tops and stainless steel appliances, a dining room as well as living room with hardwood floors throughout. The dining room has a glass sliding door that leads you out to a beautifully maintained yard and patio. There are 3 great sized bedrooms- 2 have walk-in closets! There are 1.5 bathrooms for your convenience as well as a private storage shed. High efficient gas heating system... the owner even maintains the landscaping! Sorry, not pet-friendly. Call now for a showing, this will not last!! No Pets Allowed (RLNE5096222)
This property is off market, which means it's not currently listed for sale or rent on Zillow. This may be different from what's available on other websites or public sources.

