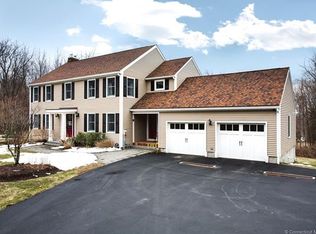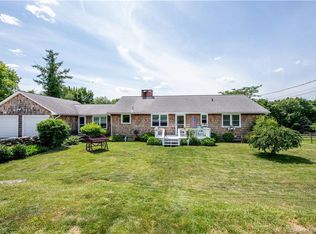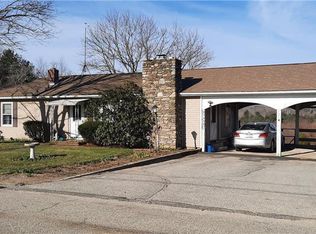Custom Built for the current owner by the prestigious Woodstock Building Associates, this gambrel style home sets privately on over 3 acres near the East Woodstock Village and a convenient commute to I-84. An open kitchen/dining/family room complimented with a center island provides ideal space for dinner parties of all sizes. A more formal and cozy living room with fireplace and built-in bookcases is located just off this area. There is a generous sized first floor bedroom with all remaining bedrooms located on the 2nd level. The Master Bedroom boasts an en-suite with oversized shower and garden tub. An office (or nursery) is also accessible through the Master. As a bonus, a walk up 3rd floor offers potential for additional living space. Outdoor space includes a rear porch, patio and pergola with mature growths, and an inground heated swimming pool.
This property is off market, which means it's not currently listed for sale or rent on Zillow. This may be different from what's available on other websites or public sources.



