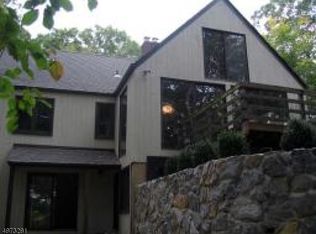Spectacular, 2 BR, 3.5 BATHS, w/ eff apt, lakeside on wooded setting, panoramic views of lake, nature preserve, private, secluded 1+ acre home for all seasons w/ rustic feel. Oak timber frame contemporary. Spacious master suite. Open concept LR/DR/kitchen: granite countertops, center island & cathedral ceilings. Hardwood floors. Wood burning stove. LL has indoor lap/exercise pool, w/ master suite or office/fam rm w/ walkout & workroom, laundry room. EFF includes BR/office/entertainment area, full bath& kitchen. Great views. Close to town's local shopping, restaurants, NJ Transit train & hyws.
This property is off market, which means it's not currently listed for sale or rent on Zillow. This may be different from what's available on other websites or public sources.
