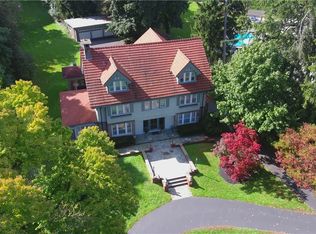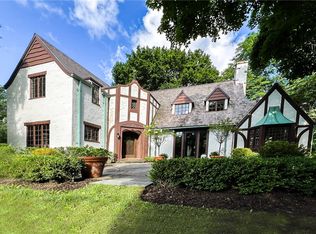Welcome to 10 Ambassador Drive, a timeless and elegant home in the coveted Houston Barnard Neighborhood, at the corner of East Avenue. This home has been tastefully redesigned with the finest thought and craftsmanship, and no penny spared! This home has been entirely transformed into a work of art! Sophisticated, stylish; but still warm, cozy, & inviting. The list of updates and upgrades is endless. A chef's kitchen with high end & hand crafted bespoke cabinetry, equivalent to high end furniture is the core of the kitchen, and is supported by Quartz Countertops with an oversized island, and a full suite of Sub-Zero & Wolf Appliances! The entire home boasts newly refinished hardwood floors, an incredible amount of large windows, and style everywhere you turn. A first floor office serves as the 5th bedroom, and provides so much space and flexibility. The secondary living area, and full finished basement only further adds to the possibility of spreading out! All you have to do is move in. A home like this is genuinely one of kind; with an incomparable location, magazine worthy design & finishes, and built to last! A 3D Walkthrough is also available!
This property is off market, which means it's not currently listed for sale or rent on Zillow. This may be different from what's available on other websites or public sources.

