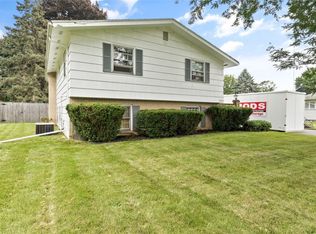Closed
$200,000
10 Amanda Dr, Rochester, NY 14624
3beds
1,272sqft
Single Family Residence
Built in 1962
0.37 Acres Lot
$236,400 Zestimate®
$157/sqft
$2,524 Estimated rent
Maximize your home sale
Get more eyes on your listing so you can sell faster and for more.
Home value
$236,400
$220,000 - $253,000
$2,524/mo
Zestimate® history
Loading...
Owner options
Explore your selling options
What's special
10 Amanda Drive presents an extremely rare opportunity. The ORIGINAL OWNER proudly maintained the residence for the last 61 years! This 1-owner house is wrapped in attractive, low maintenance siding w/a recent (2019) TEAR OFF Roof & a driveway that adds the convenience of double wide space for parking. The yard features mature trees w/plenty of space. SUPER CLEAN interior is ready for your modern updates/finishes! EZ floor plan to navigate, w/eat-in kitchen & powder room off of a family room that features exposed brick woodburning/fireplace! Sliding glass door to enclosed rear porch, turn on the ceiling fan & relax while overlooking the backyard. 3 good sized bedrooms w good closet space & beautiful hardwood floors! Hardwoods believed to be under remaining carpet as well! Full bathroom w/ neutral colored tile. Tons of potential in basement for additional finished space, freestanding toilet area could be converted to additional bathroom! Supplemental wall-heating unit, drop ceiling throughout & additional rooms separate workshop/mechanical area/storage. Laundry area w/utility sink. PRIDE OF LONG TIME OWNERSHIP shows! OPEN HOUSE SUNDAY>Delayed Negotiations until Monday 8/7 @ noon
Zillow last checked: 8 hours ago
Listing updated: September 02, 2023 at 09:09am
Listed by:
Joe M. Giancursio 585-248-0250,
RE/MAX Realty Group
Bought with:
Brooke E. Mitchell, 10401210724
Hunt Real Estate ERA/Columbus
Source: NYSAMLSs,MLS#: R1488378 Originating MLS: Rochester
Originating MLS: Rochester
Facts & features
Interior
Bedrooms & bathrooms
- Bedrooms: 3
- Bathrooms: 2
- Full bathrooms: 1
- 1/2 bathrooms: 1
- Main level bathrooms: 2
- Main level bedrooms: 3
Heating
- Gas, Other, See Remarks, Forced Air
Cooling
- Other, See Remarks, Central Air
Appliances
- Included: Dryer, Dishwasher, Electric Oven, Electric Range, Gas Water Heater, Microwave, Refrigerator, Washer
- Laundry: In Basement
Features
- Ceiling Fan(s), Eat-in Kitchen, Sliding Glass Door(s), Storage, Bedroom on Main Level, Main Level Primary, Workshop
- Flooring: Carpet, Hardwood, Varies
- Doors: Sliding Doors
- Windows: Storm Window(s), Wood Frames
- Basement: Full,Sump Pump
- Number of fireplaces: 1
Interior area
- Total structure area: 1,272
- Total interior livable area: 1,272 sqft
Property
Parking
- Total spaces: 1.5
- Parking features: Attached, Electricity, Garage, Storage, Driveway, Garage Door Opener
- Attached garage spaces: 1.5
Accessibility
- Accessibility features: Accessible Bedroom
Features
- Levels: One
- Stories: 1
- Patio & porch: Enclosed, Patio, Porch
- Exterior features: Blacktop Driveway, Fence, Patio
- Fencing: Partial
Lot
- Size: 0.37 Acres
- Dimensions: 95 x 170
- Features: Residential Lot
Details
- Parcel number: 2622001332000003067000
- Special conditions: Estate
Construction
Type & style
- Home type: SingleFamily
- Architectural style: Ranch
- Property subtype: Single Family Residence
Materials
- Vinyl Siding, Copper Plumbing
- Foundation: Block
- Roof: Asphalt,Shingle
Condition
- Resale
- Year built: 1962
Utilities & green energy
- Electric: Circuit Breakers
- Sewer: Connected
- Water: Connected, Public
- Utilities for property: Cable Available, High Speed Internet Available, Sewer Connected, Water Connected
Community & neighborhood
Location
- Region: Rochester
Other
Other facts
- Listing terms: Cash,Conventional,FHA,VA Loan
Price history
| Date | Event | Price |
|---|---|---|
| 9/1/2023 | Sold | $200,000+33.4%$157/sqft |
Source: | ||
| 8/8/2023 | Pending sale | $149,900$118/sqft |
Source: | ||
| 8/2/2023 | Listed for sale | $149,900$118/sqft |
Source: | ||
Public tax history
| Year | Property taxes | Tax assessment |
|---|---|---|
| 2024 | -- | $199,900 +45.1% |
| 2023 | -- | $137,800 |
| 2022 | -- | $137,800 |
Find assessor info on the county website
Neighborhood: 14624
Nearby schools
GreatSchools rating
- 8/10Florence Brasser SchoolGrades: K-5Distance: 1 mi
- 5/10Gates Chili Middle SchoolGrades: 6-8Distance: 2.7 mi
- 4/10Gates Chili High SchoolGrades: 9-12Distance: 2.9 mi
Schools provided by the listing agent
- District: Gates Chili
Source: NYSAMLSs. This data may not be complete. We recommend contacting the local school district to confirm school assignments for this home.
