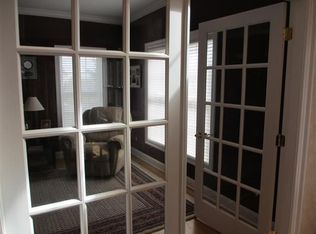Immaculate custom brick 3 bedroom ranch in Niskayuna. Spectacular open fl plan enhanced by natural light flowing thru Anderson windows throughout. Hardwood fls. Ceramic tile. Granite counter top in kitchen. Bay window. Vaulted ceilings, tray ceiling in DR. Enormous finished basement featuring complete kitchen, half bath, ceramic tile fl. Great for entertaining! Lovely Florida rm with vaulted ceiling opens to deck; features self-cleaning half moon window! Large storage area over garage has many possibilities. Stamped concrete walkway circles house. Attractively landscaped. A MUST SEE!
This property is off market, which means it's not currently listed for sale or rent on Zillow. This may be different from what's available on other websites or public sources.
