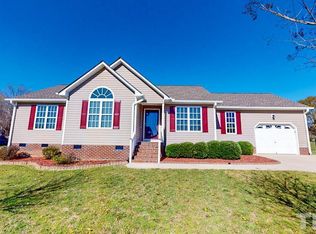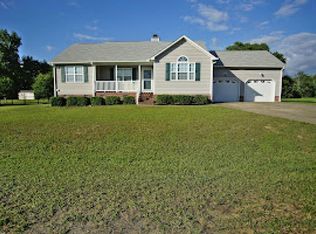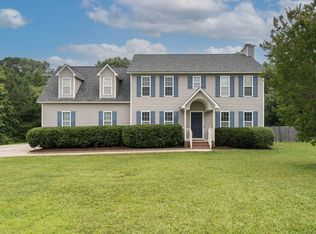Sold for $350,000 on 03/20/25
$350,000
10 Alto Court, Clayton, NC 27520
3beds
1,357sqft
Single Family Residence
Built in 2009
0.59 Acres Lot
$352,200 Zestimate®
$258/sqft
$1,709 Estimated rent
Home value
$352,200
$331,000 - $377,000
$1,709/mo
Zestimate® history
Loading...
Owner options
Explore your selling options
What's special
CUL-DE-SAC CUTIE!! This 1357sqft, 3 BDR, 2 BA One Story Home sits on a .59ac, Cul De Sac Lot, with a Pool. Enter into the Cozy Family Room with Fireplace which opens up to the Dining Area. Eat in Kitchen with Tons of Counter and Cabinet Space, Granite Tops, and Tile Backsplash. Spacious Primary Bedroom with Walk in Closet and Bathroom Retreat with Soaking Tub. 2 More Bedrooms with Great Closets. Laminate Floors Throughout. Enjoy the Outdoors on the Large Deck or Patio overlooking the .59 Ac Yard or Take a Dip in the Pool. Large 24x24 Garage. Roof replaced within the last 5 years. HVAC replaced in the last 2 years. The Front Yard will Bloom Beautiful Flowers in the Spring including Knockout Roses, Lilies and Mixed Wildflowers.
Zillow last checked: 8 hours ago
Listing updated: March 21, 2025 at 01:56pm
Listed by:
Linsey Dale 919-931-3821,
HTR Southern Properties
Bought with:
Tiffany Williamson, 279179
Navigate Realty
Source: Hive MLS,MLS#: 100485478 Originating MLS: Johnston County Association of REALTORS
Originating MLS: Johnston County Association of REALTORS
Facts & features
Interior
Bedrooms & bathrooms
- Bedrooms: 3
- Bathrooms: 2
- Full bathrooms: 2
Primary bedroom
- Level: Main
- Dimensions: 11.4 x 14.9
Bedroom 2
- Level: Main
- Dimensions: 11 x 10.1
Bedroom 3
- Level: Main
- Dimensions: 9.9 x 11.6
Breakfast nook
- Level: Main
- Dimensions: 10.3 x 8.9
Dining room
- Level: Main
- Dimensions: 10 x 11
Kitchen
- Level: Main
- Dimensions: 9.6 x 11.6
Laundry
- Level: Main
- Dimensions: 6.2 x 5.9
Living room
- Level: Main
- Dimensions: 13.5 x 17.9
Other
- Description: Deck
- Level: Main
- Dimensions: 15.9 x 11.8
Other
- Level: Main
- Dimensions: 13.6 x 13.1
Other
- Description: Foyer
- Level: Main
- Dimensions: 5 x 4.9
Heating
- Heat Pump, Electric
Cooling
- Central Air
Appliances
- Included: Electric Oven, Built-In Microwave, Dishwasher
- Laundry: Laundry Room
Features
- Master Downstairs, Walk-in Closet(s), Blinds/Shades, Walk-In Closet(s)
- Flooring: Laminate, Vinyl
Interior area
- Total structure area: 1,357
- Total interior livable area: 1,357 sqft
Property
Parking
- Total spaces: 2
- Parking features: Garage Faces Front, Attached
- Has attached garage: Yes
Features
- Levels: One
- Stories: 1
- Patio & porch: Deck, Patio
- Pool features: Above Ground
- Fencing: Chain Link
Lot
- Size: 0.59 Acres
- Features: Cul-De-Sac
Details
- Additional structures: Shed(s)
- Parcel number: 05g04040o
- Zoning: Res
- Special conditions: Standard
Construction
Type & style
- Home type: SingleFamily
- Property subtype: Single Family Residence
Materials
- Vinyl Siding
- Foundation: Crawl Space
- Roof: Shingle
Condition
- New construction: No
- Year built: 2009
Utilities & green energy
- Sewer: Septic Tank
- Utilities for property: Water Connected
Community & neighborhood
Location
- Region: Clayton
- Subdivision: Williams Ridge
Other
Other facts
- Listing agreement: Exclusive Right To Sell
- Listing terms: Cash,Conventional,FHA,VA Loan
Price history
| Date | Event | Price |
|---|---|---|
| 3/20/2025 | Sold | $350,000$258/sqft |
Source: | ||
| 2/22/2025 | Pending sale | $350,000$258/sqft |
Source: | ||
| 1/27/2025 | Listed for sale | $350,000+12.9%$258/sqft |
Source: | ||
| 2/18/2022 | Sold | $310,000+6.5%$228/sqft |
Source: Public Record | ||
| 1/22/2022 | Pending sale | $291,000$214/sqft |
Source: | ||
Public tax history
| Year | Property taxes | Tax assessment |
|---|---|---|
| 2024 | $1,261 +3.5% | $155,630 |
| 2023 | $1,218 +0.7% | $155,630 +5.9% |
| 2022 | $1,209 | $147,000 |
Find assessor info on the county website
Neighborhood: 27520
Nearby schools
GreatSchools rating
- 8/10Polenta ElementaryGrades: PK-5Distance: 2 mi
- 8/10Swift Creek MiddleGrades: 6-8Distance: 1.5 mi
- 6/10Cleveland High SchoolGrades: 9-12Distance: 2.6 mi
Schools provided by the listing agent
- Elementary: Polenta
- Middle: Swift Creek Middle School
- High: Cleveland
Source: Hive MLS. This data may not be complete. We recommend contacting the local school district to confirm school assignments for this home.
Get a cash offer in 3 minutes
Find out how much your home could sell for in as little as 3 minutes with a no-obligation cash offer.
Estimated market value
$352,200
Get a cash offer in 3 minutes
Find out how much your home could sell for in as little as 3 minutes with a no-obligation cash offer.
Estimated market value
$352,200


