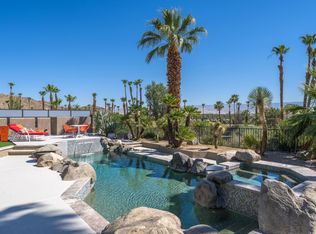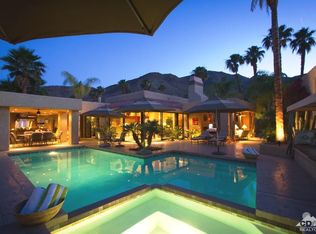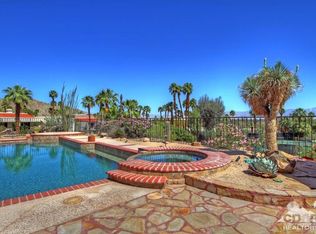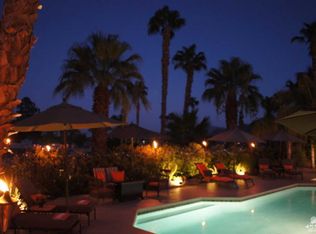AVAILABLE for ONE MONTH ONLY, MINIMUM STAY OF 30 DAYS - YOU CHOOSE. ANY PERIOD BETWEEN MARCH 3 AND APRIL 30 ONLY THAT'S AT LEAST 30 DAYS: $15000. Custom Built, Luxury, Turnkey home nestled into the foothills above Rancho Mirage. Incredible valley views, city lights & the close up mountains. The iconic design of this home has been featured in multiple magazines including Palm Springs Life. Features include: 18 foot center island of solid granite that waterfalls down all sides. Open floor plan with Fleetwood slide away glass walls create the indoor/outdoor Palm Springs lifestyle and motorized electric blinds, The glass walls of the entire great room and primary bedroom open up to the pool. Gas Fireplace. Solar System. The property is completely walled & gated for privacy & security with incredible views. Located on a single loaded cul-de-sac with two full master suites. Spa type master bath with free standing tub & separate walk in shower, double vanities & a walk in closet. The second suite also has a large spa-type bathroom with an oversized shower & walk-in closet. The gourmet kitchen features custom cabinetry, top-of-the-line, Sub Zero & Miele appliances. The outdoor space includes a kitchen with professional built-in grill, refrigerator & covered living room. The large modern pool has a tanning shelf & adjacent spa. The bonus poolside seating is complete with fire pit. This home is perfect for entertaining guests or simply serving as your own private desert getaway. Owner pays water, gardener & pool maintenance. Non-Smoking Home. One small non-shedding hypoallergenic dog may be allowed with owner approval. Owner pays for water, trash, gardener and pool service. Home is solar. Tenant responsible for total gas & electric charges over $30.
This property is off market, which means it's not currently listed for sale or rent on Zillow. This may be different from what's available on other websites or public sources.




