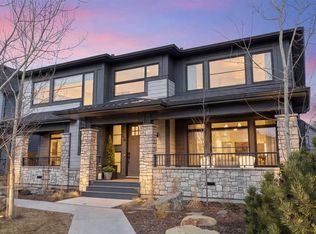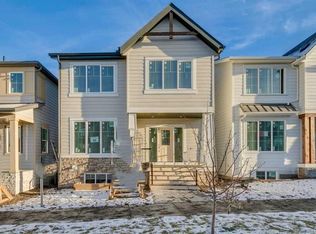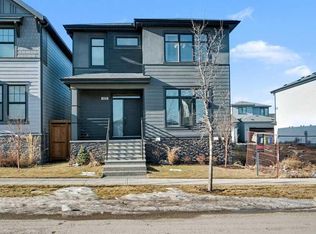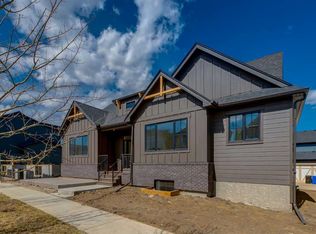Welcome to this beautifully designed 2-story home, freshly built in 2024, located in the desirable Alpine Avenue area of Calgary. Offering 3 spacious bedrooms, 2.5 bathrooms, and a host of modern features, this home is perfect for family living. Upon entering, you'll find an extra room just off the entrance, ideal for a home office or cozy sitting area. The open-concept main floor boasts a fully equipped kitchen with all essential appliances, perfect for cooking and entertaining. Upstairs, enjoy 3 generously sized bedrooms with plush carpet flooring. Above the stairs, there's a dedicated space for an entertainment area, providing flexibility for your lifestyle. Step outside onto the balcony to take in the fresh air and views. Additional highlights include in-unit laundry, a large garage with room for two vehicles, and a functional layout designed for comfort and convenience. Please click here for a detailed community overview, including rental stats, closest schools, libraries, bus routes, distance to LRT, and distances to landmarks. ** All applicants to provide: Copy of Drivers License, Proof of Employment and Income, Credit Report and References. **If Applicable - Pet Fee -$50/month per pet - NO PETS ALLOWED FOR THIS PROPERTY - SORRY **Condominium Rentals - The building may have a Move-In/Out fee that is instituted and will be the responsibility of the Tenant. TEALTATUM, Property Group - Renters Choice
This property is off market, which means it's not currently listed for sale or rent on Zillow. This may be different from what's available on other websites or public sources.



