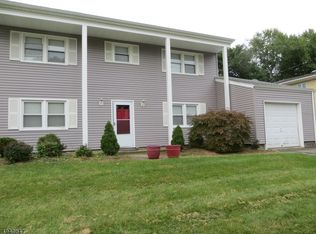Mint condition! Fabulous home in desirable Clover Hill section. Move right in to this beautifully maintained home w/updates throughout. Eat in kitchen with tile backsplash & easy access to 1st flr laundry & garage. Sliders in dining room lead to meticulously maintained fenced yard w/patio area and shed. Living room feat. natural light & gas fireplace. 1st flr also includes 2 bedrooms & full bath. Second floor has 2 bedrooms & 2nd full bath. Newer carpet (2 yrs) through out. Several closets with organizers. All rooms include ceiling fans. Easy access to major highways including Rts 206, 80, 46 and 10. Garbage & recycling included in taxes. A fabulous place to call home!
This property is off market, which means it's not currently listed for sale or rent on Zillow. This may be different from what's available on other websites or public sources.
