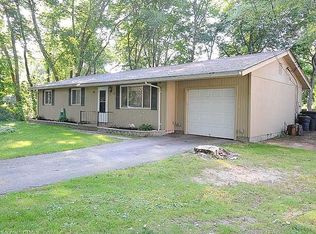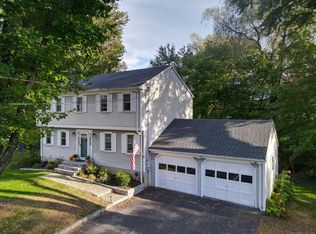Sold for $660,000 on 08/09/24
$660,000
10 Allendale Road, Old Saybrook, CT 06475
3beds
1,924sqft
Single Family Residence
Built in 1969
0.39 Acres Lot
$698,500 Zestimate®
$343/sqft
$3,269 Estimated rent
Home value
$698,500
$629,000 - $775,000
$3,269/mo
Zestimate® history
Loading...
Owner options
Explore your selling options
What's special
Discover coastal living at its finest in Old Saybrook. Nestled in a peaceful neighborhood, yet close to all the essentials, this residence offers the ideal blend of tranquility and convenience. Enjoy leisurely strolls to nearby restaurants, beaches, and downtown attractions, making every day feel like a vacation. Experience the best of the Connecticut shoreline in this extraordinary property. Rest assured, this listing will exceed your expectations! This meticulously upgraded home boasts a newly designed kitchen featuring elegant white shaker style cabinets, an expansive island, sleek granite countertops, and stainless steel appliances. Step inside to find stained hardwood floors, beamed cathedral ceilings, and a captivating stone fireplace, creating a warm and inviting atmosphere. The updated bathrooms and generously sized bedrooms offer comfort, style and privacy. Entertain with ease in the recreation area on the lower level, complete with a separate laundry room and additional half bath for added convenience. Outside, enjoy the spacious backyard and oversized shed equipped with electricity, perfect for storage or a workshop. Experience sustainable living at its finest with this modernized home boasting upgraded insulation, windows, roof, siding, and solar panels. Solar panels are leased for 20 year, $232.69/mo CURRENT OWNER PAYS NO ADDITIONAL UTILITY BILLS! Half bath is on Town Field Card. Hot tub has been drained and does work as per Seller.
Zillow last checked: 8 hours ago
Listing updated: October 01, 2024 at 02:30am
Listed by:
Dana M. Gibson 860-575-3714,
William Raveis Real Estate 860-388-3936
Bought with:
Veronica Marshall, RES.0787273
William Raveis Real Estate
Source: Smart MLS,MLS#: 24001026
Facts & features
Interior
Bedrooms & bathrooms
- Bedrooms: 3
- Bathrooms: 3
- Full bathrooms: 2
- 1/2 bathrooms: 1
Primary bedroom
- Features: Ceiling Fan(s), Full Bath, Stall Shower, Hardwood Floor
- Level: Upper
Bedroom
- Features: Hardwood Floor
- Level: Upper
Bedroom
- Features: Hardwood Floor
- Level: Upper
Dining room
- Features: Vaulted Ceiling(s), Beamed Ceilings, Built-in Features, Combination Liv/Din Rm, Sliders, Hardwood Floor
- Level: Main
Kitchen
- Features: Vaulted Ceiling(s), Beamed Ceilings, Granite Counters, Kitchen Island, Hardwood Floor
- Level: Main
Living room
- Features: Vaulted Ceiling(s), Beamed Ceilings, Combination Liv/Din Rm, Fireplace, Hardwood Floor
- Level: Main
Rec play room
- Features: Patio/Terrace, Tile Floor
- Level: Lower
Heating
- Solar
Cooling
- Central Air, Ductless
Appliances
- Included: Oven/Range, Refrigerator, Dishwasher, Washer, Dryer, Electric Water Heater, Tankless Water Heater
- Laundry: Lower Level
Features
- Central Vacuum, Open Floorplan
- Basement: Full,Heated,Finished,Garage Access,Cooled,Walk-Out Access
- Attic: Storage,Pull Down Stairs
- Number of fireplaces: 1
Interior area
- Total structure area: 1,924
- Total interior livable area: 1,924 sqft
- Finished area above ground: 1,300
- Finished area below ground: 624
Property
Parking
- Total spaces: 2
- Parking features: Attached, Driveway, Garage Door Opener, Paved
- Attached garage spaces: 2
- Has uncovered spaces: Yes
Features
- Levels: Multi/Split
- Patio & porch: Deck, Patio
- Exterior features: Rain Gutters
- Spa features: Heated
Lot
- Size: 0.39 Acres
- Features: Subdivided, Level, Cul-De-Sac, Open Lot, In Flood Zone
Details
- Additional structures: Shed(s)
- Parcel number: 1026333
- Zoning: A
Construction
Type & style
- Home type: SingleFamily
- Architectural style: Split Level
- Property subtype: Single Family Residence
Materials
- Vinyl Siding
- Foundation: Concrete Perimeter
- Roof: Asphalt
Condition
- New construction: No
- Year built: 1969
Utilities & green energy
- Sewer: Septic Tank
- Water: Public
- Utilities for property: Cable Available
Green energy
- Energy generation: Solar
Community & neighborhood
Location
- Region: Old Saybrook
Price history
| Date | Event | Price |
|---|---|---|
| 8/9/2024 | Sold | $660,000-2.8%$343/sqft |
Source: | ||
| 7/11/2024 | Listed for sale | $679,000$353/sqft |
Source: | ||
| 6/4/2024 | Pending sale | $679,000$353/sqft |
Source: | ||
| 5/18/2024 | Price change | $679,000-2.9%$353/sqft |
Source: | ||
| 4/11/2024 | Listed for sale | $699,000+120.5%$363/sqft |
Source: | ||
Public tax history
| Year | Property taxes | Tax assessment |
|---|---|---|
| 2025 | $5,926 +2% | $382,300 |
| 2024 | $5,811 +21.4% | $382,300 +63.4% |
| 2023 | $4,785 +1.8% | $234,000 |
Find assessor info on the county website
Neighborhood: Saybrook Manor
Nearby schools
GreatSchools rating
- 5/10Kathleen E. Goodwin SchoolGrades: PK-4Distance: 1.2 mi
- 7/10Old Saybrook Middle SchoolGrades: 5-8Distance: 1.8 mi
- 8/10Old Saybrook Senior High SchoolGrades: 9-12Distance: 0.5 mi
Schools provided by the listing agent
- Elementary: Kathleen E. Goodwin
- Middle: Old Saybrook
- High: Old Saybrook
Source: Smart MLS. This data may not be complete. We recommend contacting the local school district to confirm school assignments for this home.

Get pre-qualified for a loan
At Zillow Home Loans, we can pre-qualify you in as little as 5 minutes with no impact to your credit score.An equal housing lender. NMLS #10287.
Sell for more on Zillow
Get a free Zillow Showcase℠ listing and you could sell for .
$698,500
2% more+ $13,970
With Zillow Showcase(estimated)
$712,470
