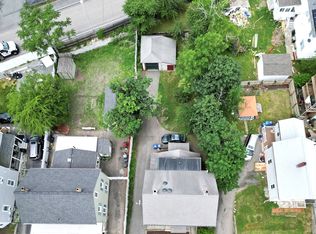Opportunity knocks. Turn key multi-family home with a young roof on a dead end street with off street parking and good proximity to multiple modes of public transit. Unit 1 encompasses the full first floor of the home and has 5 rooms, two bedrooms, 1.5 baths with a slider to a covered deck that overlooks a spacious back yard. It's vacant and ready to be occupied. On the second floor you will find two 1 bedroom units that are mirror images of one another with 3 total rooms and 1 bath. Both one bedroom units are occupied. In the basement you will find laundry for unit 1 as well as an additional finished walk out space ideal for the City of Boston's new additional dwelling unit program. An additional dwelling unit equals more income generation. Don't miss out. Call for your showing today.
This property is off market, which means it's not currently listed for sale or rent on Zillow. This may be different from what's available on other websites or public sources.
