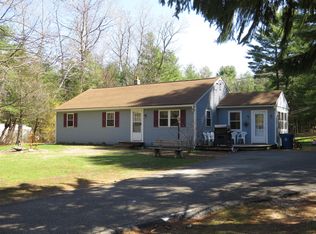FIRST SHOWINGS TUES OCT. 13! Are you looking for a spacious home with acreage, privacy and a pool? This 3 bdrm, 3 bath home on 5.56 acres might be the one for you! Country setting yet conveniently located minutes from Rte 20, 84 and 90. The home has been completely renovated in recent years and an attached two car garage addition with mud room, guest room/office and a lovely screen porch was added. Open concept living room, dining room with sliders to back yard and cabinet packed kitchen with granite counters, breakfast bar and large pantry with freezer. Two additional rooms ideal as a den, playroom, second office or craft room, a full bath, laundry room and utility room complete this floor. On the second level you will find the master bdrm suite with vaulted ceilings, en suite bath with jetted tub and a walk-in closet, two additional large bdrms and a bath. A finished, walk-up attic room with skylights and lots of built-ins as an added bonus. A special surprise awaits golfers!
This property is off market, which means it's not currently listed for sale or rent on Zillow. This may be different from what's available on other websites or public sources.
