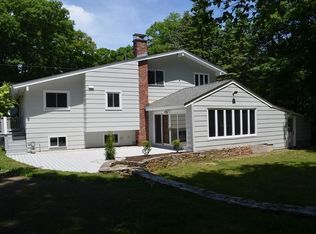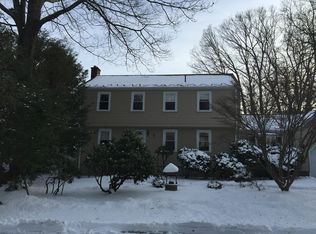Sold for $640,000
$640,000
10 Allen Rd, Milford, MA 01757
4beds
2,211sqft
Single Family Residence
Built in 1964
0.3 Acres Lot
$667,700 Zestimate®
$289/sqft
$3,542 Estimated rent
Home value
$667,700
$608,000 - $734,000
$3,542/mo
Zestimate® history
Loading...
Owner options
Explore your selling options
What's special
This meticulously maintained 4+ bedroom home exudes pride of ownership, having been lovingly cared for by its original owner. The 1st floor is thoughtfully laid out with a spacious eat in Kitchen, Dining area, Living room and 1/2 bathroom, complemented by a charming screen porch. Upstairs, you'll find 4 bedrooms & 2 full baths, including the primary Bedroom with its own Bathroom. A standout feature of the property is the expansive 2 car garage with a rear exit door leading to the backyard and large barn, previously used as a workshop, and a shed that offer ample storage and workspace. Above the garage is a partially finished area that presents an opportunity for a potential 2-bedroom in-law apartment that would add 768 sq feet. The space is designed to accommodate 2 bedrooms, living rm, bathroom, and a kitchenette, just awaiting for your personal touches to customize it to your liking. This home boasts functional spaces, practical amenities & a sense of care & attention to detail.
Zillow last checked: 8 hours ago
Listing updated: August 23, 2024 at 10:04am
Listed by:
The Lioce Team 508-422-9750,
Lioce Properties Group 508-422-9750,
Mark Rizoli 508-523-6574
Bought with:
Ferrari Property Group
Keller Williams Pinnacle Central
Source: MLS PIN,MLS#: 73264817
Facts & features
Interior
Bedrooms & bathrooms
- Bedrooms: 4
- Bathrooms: 3
- Full bathrooms: 2
- 1/2 bathrooms: 1
Primary bedroom
- Features: Ceiling Fan(s), Walk-In Closet(s)
- Level: Second
Bedroom 2
- Features: Ceiling Fan(s)
- Level: Second
Bedroom 3
- Features: Ceiling Fan(s)
- Level: Second
Bedroom 4
- Features: Ceiling Fan(s)
- Level: Second
Bathroom 1
- Features: Bathroom - Half
- Level: First
Bathroom 2
- Features: Bathroom - Full
- Level: Second
Bathroom 3
- Features: Bathroom - Full
- Level: Second
Dining room
- Features: Ceiling Fan(s), Flooring - Hardwood, Exterior Access
- Level: First
Kitchen
- Features: Flooring - Stone/Ceramic Tile, Dining Area
- Level: First
Living room
- Features: Ceiling Fan(s), Lighting - Sconce
- Level: First
Heating
- Baseboard, Natural Gas
Cooling
- None
Appliances
- Included: Range, Dishwasher, Refrigerator, Washer, Dryer
- Laundry: Electric Dryer Hookup, Washer Hookup, In Basement
Features
- Basement: Full,Partially Finished,Interior Entry
- Number of fireplaces: 1
- Fireplace features: Living Room
Interior area
- Total structure area: 2,211
- Total interior livable area: 2,211 sqft
Property
Parking
- Total spaces: 6
- Parking features: Attached, Paved Drive, Off Street
- Attached garage spaces: 2
- Uncovered spaces: 4
Accessibility
- Accessibility features: No
Lot
- Size: 0.30 Acres
Details
- Parcel number: M:35 B:016 L:15,1614327
- Zoning: RB
Construction
Type & style
- Home type: SingleFamily
- Architectural style: Colonial
- Property subtype: Single Family Residence
Materials
- Frame
- Foundation: Concrete Perimeter
- Roof: Shingle
Condition
- Year built: 1964
Utilities & green energy
- Sewer: Public Sewer
- Water: Public
Community & neighborhood
Community
- Community features: Shopping, Walk/Jog Trails, Medical Facility, Highway Access
Location
- Region: Milford
Other
Other facts
- Road surface type: Paved
Price history
| Date | Event | Price |
|---|---|---|
| 8/23/2024 | Sold | $640,000+6.8%$289/sqft |
Source: MLS PIN #73264817 Report a problem | ||
| 7/15/2024 | Listed for sale | $599,000$271/sqft |
Source: MLS PIN #73264817 Report a problem | ||
Public tax history
| Year | Property taxes | Tax assessment |
|---|---|---|
| 2025 | $6,601 -2.2% | $515,700 +1.6% |
| 2024 | $6,747 +6.8% | $507,700 +16.2% |
| 2023 | $6,316 +3.6% | $437,100 +10.4% |
Find assessor info on the county website
Neighborhood: 01757
Nearby schools
GreatSchools rating
- NABrookside Elementary SchoolGrades: K-2Distance: 0.5 mi
- 2/10Stacy Middle SchoolGrades: 6-8Distance: 1.1 mi
- 3/10Milford High SchoolGrades: 9-12Distance: 0.3 mi
Get a cash offer in 3 minutes
Find out how much your home could sell for in as little as 3 minutes with a no-obligation cash offer.
Estimated market value$667,700
Get a cash offer in 3 minutes
Find out how much your home could sell for in as little as 3 minutes with a no-obligation cash offer.
Estimated market value
$667,700

