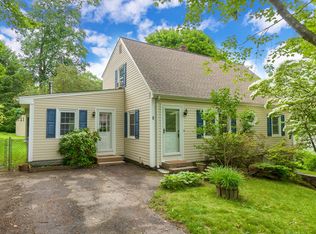Sold for $766,000 on 05/15/25
$766,000
10 Allan Dr, Maynard, MA 01754
4beds
2,206sqft
Single Family Residence
Built in 1984
0.33 Acres Lot
$762,300 Zestimate®
$347/sqft
$3,702 Estimated rent
Home value
$762,300
$709,000 - $823,000
$3,702/mo
Zestimate® history
Loading...
Owner options
Explore your selling options
What's special
4-bedroom colonial is anything but ordinary, blending charm with modern updates. The expansive kitchen features endless cabinetry, a massive island with a beverage cooler, stainless steel appliances, and stunning soapstone and walnut countertops flowing seamlessly into the dining area with custom seating. The open floor plan creates a natural connection between rooms, including a cozy living room with a custom fireplace and access to a spacious deck—perfect for entertaining! Both updated baths are fun and offer a bit of luxury: the first floor boasts a glass-enclosed shower, while upstairs, you’ll find a soaking tub made for relaxation. The primary bedroom offers space galore with two closets. Downstairs, enjoy a finished basement with LVP flooring, a family room, wet bar, laundry, sound studio with acoustic sound-absorbing panels and a workshop! A Reeds Ferry shed adds even more storage. Tucked on a cul-de-sac, this neighborhood is one you’ll never want to leave. SEE UPDATES LIST
Zillow last checked: 8 hours ago
Listing updated: May 15, 2025 at 12:24pm
Listed by:
Lauren Tetreault 978-273-2005,
Coldwell Banker Realty - Concord 978-369-1000
Bought with:
Luis Rodriguez
Reference Real Estate
Source: MLS PIN,MLS#: 73363215
Facts & features
Interior
Bedrooms & bathrooms
- Bedrooms: 4
- Bathrooms: 2
- Full bathrooms: 2
Primary bedroom
- Features: Closet, Flooring - Wall to Wall Carpet
- Level: Second
- Area: 230.32
- Dimensions: 17.17 x 13.42
Bedroom 2
- Features: Closet, Flooring - Wall to Wall Carpet
- Level: Second
- Area: 162.12
- Dimensions: 12.08 x 13.42
Bedroom 3
- Features: Closet, Flooring - Wall to Wall Carpet
- Level: Second
- Area: 144.38
- Dimensions: 12.83 x 11.25
Bedroom 4
- Features: Closet, Flooring - Wall to Wall Carpet
- Level: Second
- Area: 128.44
- Dimensions: 11.42 x 11.25
Bathroom 1
- Features: Bathroom - Full, Bathroom - Tiled With Shower Stall
- Level: First
- Area: 46.08
- Dimensions: 7 x 6.58
Bathroom 2
- Features: Bathroom - Full, Bathroom - Tiled With Tub & Shower, Countertops - Stone/Granite/Solid
- Level: Second
- Area: 56.19
- Dimensions: 7.75 x 7.25
Dining room
- Features: Flooring - Hardwood
- Level: First
- Area: 168.16
- Dimensions: 12.08 x 13.92
Family room
- Features: Closet, Flooring - Vinyl, Wet Bar
- Level: Basement
- Area: 280.25
- Dimensions: 14.75 x 19
Kitchen
- Features: Flooring - Hardwood, Countertops - Stone/Granite/Solid, Countertops - Upgraded, Kitchen Island, Recessed Lighting, Lighting - Pendant
- Level: First
- Area: 145.96
- Dimensions: 15.5 x 9.42
Living room
- Features: Flooring - Hardwood, Deck - Exterior, Exterior Access
- Level: First
- Area: 301.39
- Dimensions: 12.92 x 23.33
Heating
- Baseboard, Oil
Cooling
- None
Appliances
- Laundry: Flooring - Vinyl, In Basement, Electric Dryer Hookup
Features
- Pantry, Wet Bar
- Flooring: Tile, Hardwood, Flooring - Vinyl
- Doors: Insulated Doors
- Windows: Insulated Windows
- Basement: Full,Partially Finished,Concrete
- Number of fireplaces: 1
- Fireplace features: Living Room
Interior area
- Total structure area: 2,206
- Total interior livable area: 2,206 sqft
- Finished area above ground: 1,800
- Finished area below ground: 406
Property
Parking
- Total spaces: 5
- Parking features: Off Street
- Uncovered spaces: 5
Features
- Patio & porch: Deck
- Exterior features: Deck, Storage
Lot
- Size: 0.33 Acres
- Features: Wooded
Details
- Parcel number: 3636413
- Zoning: R1
Construction
Type & style
- Home type: SingleFamily
- Architectural style: Colonial
- Property subtype: Single Family Residence
Materials
- Frame
- Foundation: Concrete Perimeter
- Roof: Shingle
Condition
- Year built: 1984
Utilities & green energy
- Electric: Circuit Breakers, 100 Amp Service
- Sewer: Public Sewer
- Water: Public
- Utilities for property: for Electric Range, for Electric Dryer
Community & neighborhood
Community
- Community features: Public Transportation, Bike Path, Conservation Area
Location
- Region: Maynard
Other
Other facts
- Road surface type: Paved
Price history
| Date | Event | Price |
|---|---|---|
| 5/15/2025 | Sold | $766,000+7.9%$347/sqft |
Source: MLS PIN #73363215 | ||
| 5/1/2025 | Contingent | $709,900$322/sqft |
Source: MLS PIN #73363215 | ||
| 4/23/2025 | Listed for sale | $709,900+115.2%$322/sqft |
Source: MLS PIN #73363215 | ||
| 3/27/2002 | Sold | $329,900+57.8%$150/sqft |
Source: Public Record | ||
| 9/4/1998 | Sold | $209,000+20.1%$95/sqft |
Source: Public Record | ||
Public tax history
| Year | Property taxes | Tax assessment |
|---|---|---|
| 2025 | $10,316 +6.4% | $578,600 +6.7% |
| 2024 | $9,696 +3.9% | $542,300 +10.3% |
| 2023 | $9,328 +5% | $491,700 +13.6% |
Find assessor info on the county website
Neighborhood: 01754
Nearby schools
GreatSchools rating
- 5/10Green Meadow SchoolGrades: PK-3Distance: 0.8 mi
- 7/10Fowler SchoolGrades: 4-8Distance: 0.9 mi
- 7/10Maynard High SchoolGrades: 9-12Distance: 1.1 mi
Schools provided by the listing agent
- Elementary: Green Meadow
- Middle: Fowler/Amsa
- High: Maynard/Amsa
Source: MLS PIN. This data may not be complete. We recommend contacting the local school district to confirm school assignments for this home.
Get a cash offer in 3 minutes
Find out how much your home could sell for in as little as 3 minutes with a no-obligation cash offer.
Estimated market value
$762,300
Get a cash offer in 3 minutes
Find out how much your home could sell for in as little as 3 minutes with a no-obligation cash offer.
Estimated market value
$762,300
