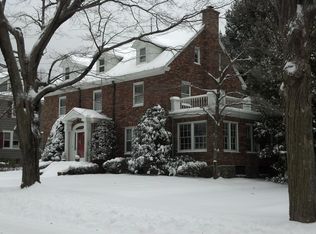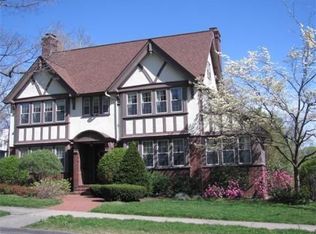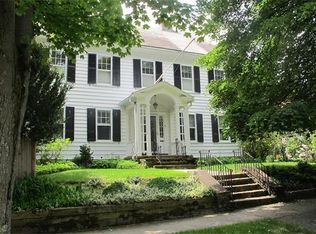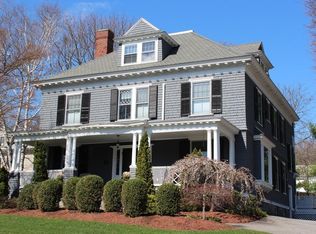Solid 1912 Queen Anne style beauty on wonderful tree-lined street off Forest near Salisbury. Your welcome begins with columned front porch - great for solitude or visits with neighbors. Inside,stunning stained woodwork,large rooms - old-time elegance perfect for a home filled with family and friends. First floor features grand foyer and staircase,half bath,hardwoods throughout,high ceilings,wonderful circulating floor plan well suited for entertaining; living room filled w/large windows,built ins,fireplace; first floor library/office,formal dining room accesses both storage and butler pantry with copper sink,washer/dryer. Enlarged kitchen with cozy woodstove sure to nurture fresh baked aromas and relaxed conversations. Second floor; 4 corner bedrooms,2 full baths on either end of the house,built-in linens,extra wide stairway and hallways; Third floor full bath, two bedrooms and large bonus room/billiard room! Updates;furnace and roof. Fenced yard with tended garden and breakfast deck!
This property is off market, which means it's not currently listed for sale or rent on Zillow. This may be different from what's available on other websites or public sources.



