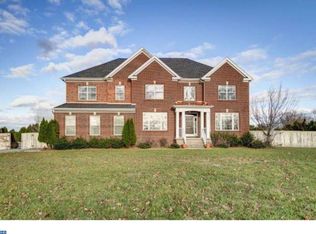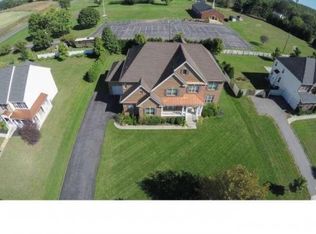Large custom home in Kings Gate is ready for it's new family! You are warmly welcomed into this home with gleaming hardwood floors, large 2 story foyer with curved stair case to the 2nd floor. First floor has a formal living room and formal dining room, custom bar nook, large open kitchen with granite counters, 42" maple cabinets and recessed lighting. The kitchen overlooks the large family room with tons of natural light, gas fireplace and back stair case. There is a private office on the first floor that is great for your work from home needs! Upstairs are 4 large bedrooms and 3 full bathrooms including a jack and jill bathroom! The primary bedroom is spacious with tray ceilings, walk in closet and the bathroom has soaking tub, walk in shower and his her sinks. The basement is prime for your finishing ideas with roughed in plumbing for a full bathroom and a walk out sliding doors! Where will your basement imagination take you? The fully fenced in yard encloses a majority of the over half acre of land for privacy and the trex deck is perfect for entertaining and enjoying your backyard. large 2 car garage with rounded paved driveway has all the room you need for all yoru cars. This is a highly desirable neighborhood and with over 4000sf of living space will not be around long! Home warranty with septic coverage included for 1 year.
This property is off market, which means it's not currently listed for sale or rent on Zillow. This may be different from what's available on other websites or public sources.


