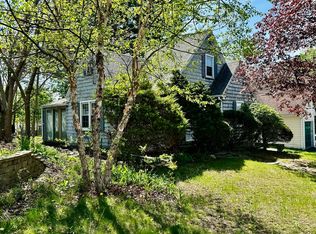~ Adorable three bedroom, 1.5 bath Cape in convenient location with seasonal water views of Indian Lake ~ Large eat-in kitchen features plenty of cabinet and countertop space and stainless steel appliances ~ Spacious living room with wood-burning fireplace provides plenty of room to relax with the whole family ~ Great space in the upstairs bedrooms with double closets in the master ~ Gorgeous hardwoods throughout main living area and bedrooms and ceramic tile in kitchen and baths ~ Fully fenced backyard with large deck is great for the kids and entertaining ~ This home has been well-cared for and recent updates include roof (2009), furnace ('09), hot water tank ('08), and full bath renovation ('09) ~ Economical gas heat ~ Excellent access to major highways and area shopping ~ First showings at twilight Open House Thursday, April 27 from 5-7 pm ~
This property is off market, which means it's not currently listed for sale or rent on Zillow. This may be different from what's available on other websites or public sources.
