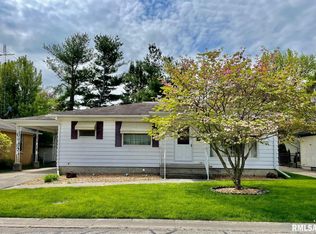Sold for $115,000 on 12/22/23
$115,000
10 Alberta Ln, Jerome, IL 62704
2beds
902sqft
Single Family Residence, Residential
Built in ----
5,778 Square Feet Lot
$136,800 Zestimate®
$127/sqft
$1,362 Estimated rent
Home value
$136,800
$129,000 - $145,000
$1,362/mo
Zestimate® history
Loading...
Owner options
Explore your selling options
What's special
This adorable ranch is perfectly located in the heart of Jerome where the warm brickfront exterior & lovely front yard combine to present darling curb appeal. This ideal spot is close to direct routes & interstate access yet nestled on a quiet residential street, with a cute, fenced backyard to enjoy. You'll notice the obvious & meticulous care that's been given by the same owner since 1999 & major mechanical improvements such as HVAC & water heater replaced within 10 years. This practical home has an excellent floor plan adorned in authentic wood trim with generous bedrooms & extra perks like a laundry room just off the kitchen (washer & dryer can stay) & an extra deep attached garage you can access from there. The kitchen has plenty of space to dine in with modern white cabinetry & appliances while the large living room is highlighted by a large picture window & natural light. Outside in the fenced yard you'll find a great little shed for storing lawn equipment or seasonal items with mature trees for shade & an ideal spot to spend warmer weathered days. This gem is move in ready & pristinely cared for & you wont want to miss it!
Zillow last checked: 8 hours ago
Listing updated: December 22, 2023 at 12:20pm
Listed by:
Kyle T Killebrew Mobl:217-741-4040,
The Real Estate Group, Inc.
Bought with:
Debra Sarsany, 475118739
The Real Estate Group, Inc.
Source: RMLS Alliance,MLS#: CA1026197 Originating MLS: Capital Area Association of Realtors
Originating MLS: Capital Area Association of Realtors

Facts & features
Interior
Bedrooms & bathrooms
- Bedrooms: 2
- Bathrooms: 1
- Full bathrooms: 1
Bedroom 1
- Level: Main
- Dimensions: 10ft 0in x 12ft 1in
Bedroom 2
- Level: Main
- Dimensions: 10ft 0in x 10ft 4in
Kitchen
- Level: Main
- Dimensions: 11ft 1in x 13ft 6in
Laundry
- Level: Main
- Dimensions: 11ft 6in x 7ft 8in
Living room
- Level: Main
- Dimensions: 19ft 2in x 11ft 7in
Main level
- Area: 902
Heating
- Forced Air
Cooling
- Central Air
Appliances
- Included: Dishwasher, Dryer, Range Hood, Range, Refrigerator, Washer, Gas Water Heater
Features
- Ceiling Fan(s)
- Windows: Window Treatments
- Basement: Crawl Space
Interior area
- Total structure area: 902
- Total interior livable area: 902 sqft
Property
Parking
- Total spaces: 1
- Parking features: Attached
- Attached garage spaces: 1
Lot
- Size: 5,778 sqft
- Dimensions: 54 x 107
- Features: Level
Details
- Additional structures: Shed(s)
- Parcel number: 22080252010
Construction
Type & style
- Home type: SingleFamily
- Architectural style: Ranch
- Property subtype: Single Family Residence, Residential
Materials
- Brick
- Foundation: Brick/Mortar
- Roof: Shingle
Condition
- New construction: No
Utilities & green energy
- Sewer: Public Sewer
- Water: Public
- Utilities for property: Cable Available
Community & neighborhood
Location
- Region: Jerome
- Subdivision: Jerome
Other
Other facts
- Road surface type: Paved
Price history
| Date | Event | Price |
|---|---|---|
| 12/22/2023 | Sold | $115,000+0.1%$127/sqft |
Source: | ||
| 12/2/2023 | Pending sale | $114,900$127/sqft |
Source: | ||
| 11/27/2023 | Listed for sale | $114,900$127/sqft |
Source: | ||
Public tax history
| Year | Property taxes | Tax assessment |
|---|---|---|
| 2024 | $2,032 +84.2% | $35,844 +8% |
| 2023 | $1,103 -1.4% | $33,189 +5.7% |
| 2022 | $1,119 -33.9% | $31,408 +4.1% |
Find assessor info on the county website
Neighborhood: 62704
Nearby schools
GreatSchools rating
- 5/10Lindsay SchoolGrades: K-5Distance: 2.5 mi
- 3/10Benjamin Franklin Middle SchoolGrades: 6-8Distance: 0.5 mi
- 2/10Springfield Southeast High SchoolGrades: 9-12Distance: 3.1 mi

Get pre-qualified for a loan
At Zillow Home Loans, we can pre-qualify you in as little as 5 minutes with no impact to your credit score.An equal housing lender. NMLS #10287.
