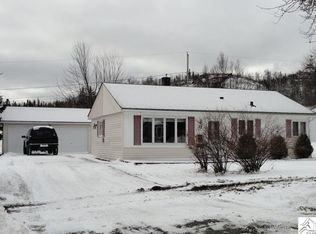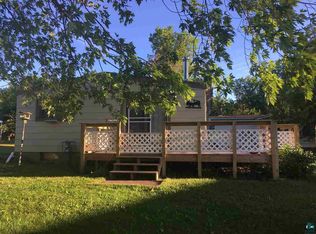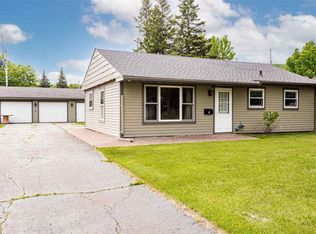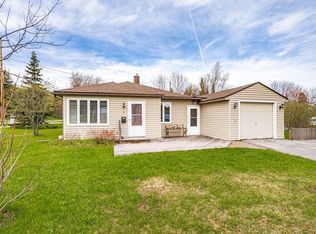Fully renovated 2 bedroom 2 bath on a large corner lot in the city of Silver Bay MN. Direct access to ATV/UTV/Snowmobile trails. Within walking distance to Lake Superior/Black Beach, Superior Hiking Trails, Lakeview Clinic, school and shops. Immediate position available.
This property is off market, which means it's not currently listed for sale or rent on Zillow. This may be different from what's available on other websites or public sources.




