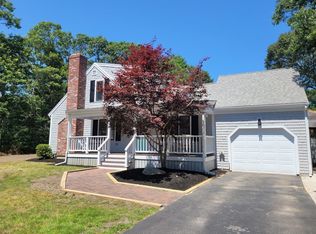Sold for $825,000
$825,000
10 Agawam Road, Marstons Mills, MA 02648
3beds
1,651sqft
Single Family Residence
Built in 1988
0.39 Acres Lot
$804,000 Zestimate®
$500/sqft
$3,403 Estimated rent
Home value
$804,000
$764,000 - $844,000
$3,403/mo
Zestimate® history
Loading...
Owner options
Explore your selling options
What's special
This newly renovated home is ready to move in! This lovely property is on a nice cul de sac & has new hardwood floors throughout and carpet upstairs, beautiful open kitchen, lighting, recessed lights throughout, new air condenser, septic system and pool liner/pump & filter! There is also a finished basement that is not included in the square footage and a great room for a home office or gym! There is still time to escape the heat & enjoy the refreshing pool! Don't miss this one!
Zillow last checked: 8 hours ago
Listing updated: September 16, 2025 at 08:38am
Listed by:
Melissa Uhlman 508-367-5916,
RE/MAX Real Estate Center
Bought with:
The Mele Marconi Team
Keller Williams Realty
Source: CCIMLS,MLS#: 22302963
Facts & features
Interior
Bedrooms & bathrooms
- Bedrooms: 3
- Bathrooms: 3
- Full bathrooms: 2
- 1/2 bathrooms: 1
- Main level bathrooms: 11
Primary bedroom
- Description: Flooring: Wood
- Features: Closet, Recessed Lighting
Bedroom 2
- Description: Flooring: Carpet
- Features: Bedroom 2, Shared Full Bath, Closet
- Level: Second
Bedroom 3
- Description: Flooring: Carpet
- Features: Bedroom 3, Shared Full Bath, Closet
- Level: Second
Primary bathroom
- Features: Private Full Bath
Dining room
- Description: Flooring: Wood
- Features: Beamed Ceilings
Kitchen
- Description: Countertop(s): Granite,Flooring: Wood,Stove(s): Gas
- Features: Recessed Lighting, Upgraded Cabinets, Kitchen Island, Pantry
Living room
- Description: Flooring: Wood
- Features: Cathedral Ceiling(s), HU Cable TV
Heating
- Has Heating (Unspecified Type)
Cooling
- Central Air
Appliances
- Included: Dishwasher, Range Hood, Refrigerator, Electric Range, Microwave, Gas Water Heater
- Laundry: First Floor
Features
- Flooring: Hardwood, Carpet, Tile
- Windows: Skylight(s)
- Basement: Bulkhead Access,Interior Entry,Full,Finished
- Has fireplace: No
Interior area
- Total structure area: 1,651
- Total interior livable area: 1,651 sqft
Property
Parking
- Total spaces: 1
- Parking features: Garage - Attached, Open
- Attached garage spaces: 1
- Has uncovered spaces: Yes
Features
- Stories: 2
- Patio & porch: Deck, Porch
- Has private pool: Yes
- Pool features: In Ground, Vinyl
- Fencing: Fenced
Lot
- Size: 0.39 Acres
- Features: Cul-De-Sac
Details
- Parcel number: 043066
- Zoning: RF
- Special conditions: Broker-Agent/Owner
Construction
Type & style
- Home type: SingleFamily
- Architectural style: Cape Cod
- Property subtype: Single Family Residence
Materials
- Clapboard, Shingle Siding
- Foundation: Poured
- Roof: Asphalt, Pitched
Condition
- Updated/Remodeled, Approximate
- New construction: No
- Year built: 1988
- Major remodel year: 2023
Utilities & green energy
- Sewer: Septic Tank
Community & neighborhood
Location
- Region: Marstons Mills
Other
Other facts
- Listing terms: Conventional
Price history
| Date | Event | Price |
|---|---|---|
| 9/5/2023 | Sold | $825,000+3.3%$500/sqft |
Source: | ||
| 7/31/2023 | Pending sale | $799,000$484/sqft |
Source: | ||
| 7/20/2023 | Listed for sale | $799,000+45.3%$484/sqft |
Source: | ||
| 5/9/2023 | Sold | $550,000$333/sqft |
Source: | ||
| 4/18/2023 | Pending sale | $550,000$333/sqft |
Source: | ||
Public tax history
| Year | Property taxes | Tax assessment |
|---|---|---|
| 2025 | $4,863 +7.3% | $601,100 +3.6% |
| 2024 | $4,531 +4.5% | $580,100 +11.6% |
| 2023 | $4,334 +4.8% | $519,700 +21.2% |
Find assessor info on the county website
Neighborhood: Marstons Mills
Nearby schools
GreatSchools rating
- 3/10Barnstable United Elementary SchoolGrades: 4-5Distance: 2.5 mi
- 5/10Barnstable Intermediate SchoolGrades: 6-7Distance: 5.9 mi
- 4/10Barnstable High SchoolGrades: 8-12Distance: 5.9 mi
Schools provided by the listing agent
- District: Barnstable
Source: CCIMLS. This data may not be complete. We recommend contacting the local school district to confirm school assignments for this home.
Get a cash offer in 3 minutes
Find out how much your home could sell for in as little as 3 minutes with a no-obligation cash offer.
Estimated market value$804,000
Get a cash offer in 3 minutes
Find out how much your home could sell for in as little as 3 minutes with a no-obligation cash offer.
Estimated market value
$804,000
