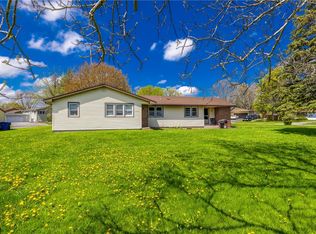Closed
$223,500
10 Adeane Dr E, Rochester, NY 14624
3beds
1,176sqft
Single Family Residence
Built in 1966
0.34 Acres Lot
$233,800 Zestimate®
$190/sqft
$2,201 Estimated rent
Maximize your home sale
Get more eyes on your listing so you can sell faster and for more.
Home value
$233,800
$222,000 - $245,000
$2,201/mo
Zestimate® history
Loading...
Owner options
Explore your selling options
What's special
Welcome to this delightful 3 bedroom, 1 bath ranch with 2 car garage nestled in a quiet neighborhood in Gates. Perfect for the first time buyer and downsizers, and everything in between! This home offers a cozy and inviting atmosphere including a wood burning fireplace, along with the most lush landscaping you've ever seen! Backyard is large and serene for entertaining. Roof is a tear off and new wood and gutters in 2019. Hot water tank brand new 2023. Delayed showings start Wednesday Sept 13 @ 5:00. Delayed negotiations Sunday Sept 17 @ 1:00. TWO OPEN HOUSES - Friday 5-6:30 and Saturday 11:30-1.
Zillow last checked: 8 hours ago
Listing updated: November 22, 2023 at 01:50pm
Listed by:
Lorraine K. Kane 585-764-9134,
Keller Williams Realty Greater Rochester
Bought with:
Helen Oenick, 10401348109
Keller Williams Realty Greater Rochester
Source: NYSAMLSs,MLS#: R1496928 Originating MLS: Rochester
Originating MLS: Rochester
Facts & features
Interior
Bedrooms & bathrooms
- Bedrooms: 3
- Bathrooms: 1
- Full bathrooms: 1
- Main level bathrooms: 1
- Main level bedrooms: 3
Heating
- Gas, Forced Air
Appliances
- Included: Dryer, Dishwasher, Disposal, Gas Oven, Gas Range, Gas Water Heater, Microwave, Refrigerator, Washer
- Laundry: In Basement
Features
- Ceiling Fan(s), Eat-in Kitchen
- Flooring: Hardwood, Tile, Varies
- Basement: Full
- Number of fireplaces: 1
Interior area
- Total structure area: 1,176
- Total interior livable area: 1,176 sqft
Property
Parking
- Total spaces: 2
- Parking features: Attached, Garage
- Attached garage spaces: 2
Features
- Levels: One
- Stories: 1
- Exterior features: Blacktop Driveway
Lot
- Size: 0.34 Acres
- Dimensions: 97 x 172
- Features: Near Public Transit, Residential Lot
Details
- Parcel number: 2626001181400001011000
- Special conditions: Standard
Construction
Type & style
- Home type: SingleFamily
- Architectural style: Ranch
- Property subtype: Single Family Residence
Materials
- Brick, Vinyl Siding
- Foundation: Block
- Roof: Asphalt
Condition
- Resale
- Year built: 1966
Utilities & green energy
- Sewer: Connected
- Water: Connected, Public
- Utilities for property: Sewer Connected, Water Connected
Community & neighborhood
Location
- Region: Rochester
- Subdivision: Coldwater Heights Sec 02
Other
Other facts
- Listing terms: Cash,Conventional,FHA,VA Loan
Price history
| Date | Event | Price |
|---|---|---|
| 11/16/2023 | Sold | $223,500+12.3%$190/sqft |
Source: | ||
| 9/23/2023 | Pending sale | $199,000$169/sqft |
Source: | ||
| 9/13/2023 | Listed for sale | $199,000-5.2%$169/sqft |
Source: | ||
| 9/8/2023 | Listing removed | -- |
Source: Owner Report a problem | ||
| 9/5/2023 | Listed for sale | $210,000+114.3%$179/sqft |
Source: Owner Report a problem | ||
Public tax history
| Year | Property taxes | Tax assessment |
|---|---|---|
| 2024 | -- | $117,200 |
| 2023 | -- | $117,200 |
| 2022 | -- | $117,200 |
Find assessor info on the county website
Neighborhood: 14624
Nearby schools
GreatSchools rating
- 5/10Walt Disney SchoolGrades: K-5Distance: 0.2 mi
- 5/10Gates Chili Middle SchoolGrades: 6-8Distance: 1.8 mi
- 4/10Gates Chili High SchoolGrades: 9-12Distance: 1.9 mi
Schools provided by the listing agent
- District: Gates Chili
Source: NYSAMLSs. This data may not be complete. We recommend contacting the local school district to confirm school assignments for this home.
