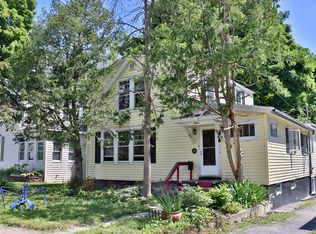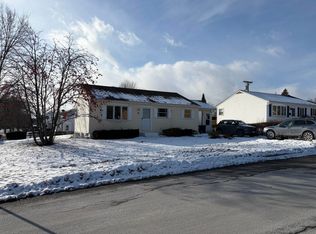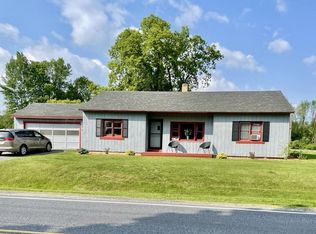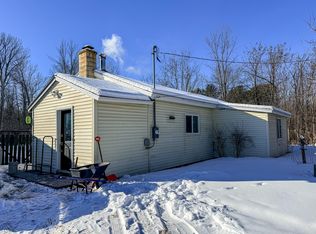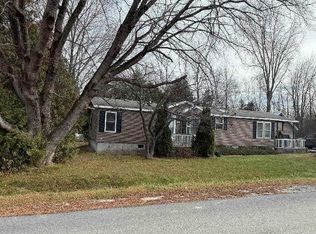Charming 3-bedroom, 1-bath colonial tucked away on a quiet cul-de-sac in the City of Plattsburgh. This lovely maintained home blends timeless character with thoughtful updates, featuring hardwood floors, original woodwork, and bright, inviting spaces throughout.
Enjoy a refreshed kitchen with new appliances and backsplash, cozy living and dining areas. and enclosed front and rear porches perfect for relaxing year-round. The deep lot(50x225) offers plenty of outdoor space for gardening or play, plus off-street parking and a dry basement with sump pump.
Just minutes from downtown, schools, and Lake Champlain , this home offers both convenience and classic charm.
For sale
Price cut: $8.1K (1/30)
$234,900
10 Addoms St, Plattsburgh, NY 12901
3beds
1,382sqft
Single Family Residence
Built in 1916
0.25 Acres Lot
$228,400 Zestimate®
$170/sqft
$-- HOA
What's special
Off-street parkingPlenty of outdoor spaceQuiet cul-de-sacOriginal woodworkHardwood floorsNew appliancesDeep lot
- 100 days |
- 1,676 |
- 53 |
Likely to sell faster than
Zillow last checked: 8 hours ago
Listing updated: January 30, 2026 at 07:22am
Listing by:
Coldwell Banker Whitbeck Assoc. Plattsburgh 518-562-9999,
Samantha Seymour
Source: ACVMLS,MLS#: 206175
Tour with a local agent
Facts & features
Interior
Bedrooms & bathrooms
- Bedrooms: 3
- Bathrooms: 1
- Full bathrooms: 1
Bedroom 1
- Level: Second
- Area: 150 Square Feet
- Dimensions: 10 x 15
Bedroom 2
- Level: Second
- Area: 100 Square Feet
- Dimensions: 10 x 10
Bedroom 3
- Level: Second
- Area: 40 Square Feet
- Dimensions: 5 x 8
Dining room
- Level: First
- Area: 100 Square Feet
- Dimensions: 10 x 10
Kitchen
- Level: First
- Area: 200 Square Feet
- Dimensions: 10 x 20
Heating
- Baseboard, Electric
Appliances
- Included: Dryer, Microwave, Oven, Range Hood, Refrigerator, Washer, Washer/Dryer
- Laundry: Laundry Closet
Features
- Flooring: Tile, Wood
- Basement: Full,Unfinished
Interior area
- Total structure area: 2,082
- Total interior livable area: 1,382 sqft
- Finished area above ground: 1,382
- Finished area below ground: 0
Property
Parking
- Total spaces: 2
- Parking features: Off Street, On Street
- Uncovered spaces: 2
Features
- Levels: Two
- Stories: 2
- Exterior features: Garden, Private Yard
- Fencing: Chain Link,Partial
- Has view: Yes
- View description: City
Lot
- Size: 0.25 Acres
- Dimensions: 50X255
- Features: City Lot, Cul-De-Sac, Garden
Details
- Parcel number: 207.18115
Construction
Type & style
- Home type: SingleFamily
- Architectural style: Old Style
- Property subtype: Single Family Residence
Materials
- Wood Siding
- Foundation: Stone
- Roof: Asphalt
Condition
- Updated/Remodeled
- New construction: No
- Year built: 1916
Utilities & green energy
- Sewer: Public Sewer
- Water: Public
- Utilities for property: Cable Available, Sewer Connected, Water Available, Water Connected
Community & HOA
Location
- Region: Plattsburgh
Financial & listing details
- Price per square foot: $170/sqft
- Tax assessed value: $197,000
- Annual tax amount: $2,600
- Date on market: 11/5/2025
- Listing agreement: Exclusive Right To Sell
- Listing terms: Cash,Conventional
- Lease term: Short Term Lease
Estimated market value
$228,400
$217,000 - $240,000
$1,748/mo
Price history
Price history
| Date | Event | Price |
|---|---|---|
| 1/30/2026 | Price change | $234,900-3.3%$170/sqft |
Source: | ||
| 1/7/2026 | Price change | $243,000-2.8%$176/sqft |
Source: | ||
| 11/5/2025 | Listed for sale | $250,000+16.3%$181/sqft |
Source: | ||
| 3/12/2025 | Sold | $215,000-4.4%$156/sqft |
Source: | ||
| 12/29/2024 | Pending sale | $225,000$163/sqft |
Source: | ||
Public tax history
Public tax history
| Year | Property taxes | Tax assessment |
|---|---|---|
| 2024 | -- | $197,000 +8.7% |
| 2023 | -- | $181,200 +20% |
| 2022 | -- | $151,000 |
Find assessor info on the county website
BuyAbility℠ payment
Estimated monthly payment
Boost your down payment with 6% savings match
Earn up to a 6% match & get a competitive APY with a *. Zillow has partnered with to help get you home faster.
Learn more*Terms apply. Match provided by Foyer. Account offered by Pacific West Bank, Member FDIC.Climate risks
Neighborhood: 12901
Nearby schools
GreatSchools rating
- NAThomas E Glasgow Elementary SchoolGrades: PK-2Distance: 0.6 mi
- 6/10Stafford Middle SchoolGrades: 6-8Distance: 0.9 mi
- 5/10Plattsburgh Senior High SchoolGrades: 9-12Distance: 0.8 mi
- Loading
- Loading
