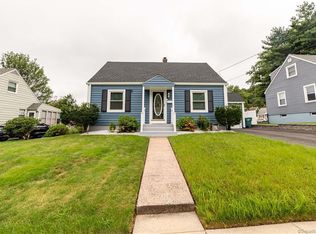Sold for $365,000
$365,000
10 Addison Road, Hamden, CT 06517
4beds
1,694sqft
Single Family Residence
Built in 1950
6,098.4 Square Feet Lot
$400,500 Zestimate®
$215/sqft
$3,281 Estimated rent
Home value
$400,500
$372,000 - $433,000
$3,281/mo
Zestimate® history
Loading...
Owner options
Explore your selling options
What's special
Nestled at the base of East Rock Park, where nature meets convenience, awaits your perfect home at 10 Addison Rd. This captivating cape offers over 1600 square feet of comfortable living, ideal for young families or those seeking a delightful escape. Immerse Yourself in Nature's Embrace! Wake up to the crisp morning air and stunning vistas of East Rock Park, just steps from your doorstep. Hike or bike the scenic trails, have a picnic under the sprawling trees, or simply soak in the tranquility - all within minutes of your home. Location, Location, Location! 10 Addison Rd boasts a central location that puts you at the heart of it all. With easy access to major highways, your commute to Yale, Albertus Magnus, or Quinnipiac University is a breeze. Enjoy the convenience of nearby shopping centers, vibrant restaurants, and all the cultural attractions that Hamden has to offer. A Haven for Family and Friends This charming cape features 4 spacious bedrooms and 3 full baths, providing ample space for everyone to relax and unwind. The fenced-in backyard, complete with a sprawling deck, creates a perfect haven for barbecues, family gatherings, or simply enjoying a quiet evening under the stars. Unwind and Recharge The attached 1-car garage offers secure parking and extra storage, while the well-maintained interior provides a move-in-ready canvas for you to create your dream home. Don't miss this opportunity to own a piece of Hamden's idyllic lifestyle!
Zillow last checked: 8 hours ago
Listing updated: October 07, 2024 at 06:05am
Listed by:
Jerard Gibson 203-843-3319,
Coldwell Banker Realty 203-239-2553
Bought with:
Sofija Gjonbalaj, RES.0824603
William Raveis Real Estate
Source: Smart MLS,MLS#: 24012947
Facts & features
Interior
Bedrooms & bathrooms
- Bedrooms: 4
- Bathrooms: 3
- Full bathrooms: 3
Primary bedroom
- Level: Main
Bedroom
- Level: Main
Bedroom
- Level: Upper
Bedroom
- Level: Upper
Dining room
- Level: Main
Living room
- Level: Main
Heating
- Forced Air, Natural Gas
Cooling
- Window Unit(s)
Appliances
- Included: Electric Range, Microwave, Refrigerator, Gas Water Heater, Water Heater
Features
- Basement: Full,Partially Finished
- Attic: None
- Has fireplace: No
Interior area
- Total structure area: 1,694
- Total interior livable area: 1,694 sqft
- Finished area above ground: 1,694
Property
Parking
- Total spaces: 1
- Parking features: Attached
- Attached garage spaces: 1
Features
- Patio & porch: Deck
- Fencing: Privacy
Lot
- Size: 6,098 sqft
- Features: Level
Details
- Parcel number: 1130141
- Zoning: R4
Construction
Type & style
- Home type: SingleFamily
- Architectural style: Cape Cod
- Property subtype: Single Family Residence
Materials
- Vinyl Siding
- Foundation: Concrete Perimeter
- Roof: Asphalt
Condition
- New construction: No
- Year built: 1950
Utilities & green energy
- Sewer: Public Sewer
- Water: Public
Community & neighborhood
Community
- Community features: Golf, Lake, Library, Park, Private School(s), Public Rec Facilities, Near Public Transport, Putting Green
Location
- Region: Hamden
- Subdivision: Whitneyville
Price history
| Date | Event | Price |
|---|---|---|
| 6/17/2024 | Sold | $365,000+4.3%$215/sqft |
Source: | ||
| 5/5/2024 | Pending sale | $349,900$207/sqft |
Source: | ||
| 4/27/2024 | Listed for sale | $349,900+65.1%$207/sqft |
Source: | ||
| 6/5/2017 | Sold | $211,900+6%$125/sqft |
Source: | ||
| 4/2/2017 | Pending sale | $199,900$118/sqft |
Source: CENTURY 21 Scala Group #99179021 Report a problem | ||
Public tax history
| Year | Property taxes | Tax assessment |
|---|---|---|
| 2025 | $12,097 +54.3% | $233,170 +65.4% |
| 2024 | $7,840 -4.9% | $140,980 -3.6% |
| 2023 | $8,248 +1.6% | $146,300 |
Find assessor info on the county website
Neighborhood: 06517
Nearby schools
GreatSchools rating
- 5/10Ridge Hill SchoolGrades: PK-6Distance: 0.6 mi
- 4/10Hamden Middle SchoolGrades: 7-8Distance: 2.9 mi
- 4/10Hamden High SchoolGrades: 9-12Distance: 2.3 mi
Schools provided by the listing agent
- Elementary: Ridge Hill
- High: Hamden
Source: Smart MLS. This data may not be complete. We recommend contacting the local school district to confirm school assignments for this home.
Get pre-qualified for a loan
At Zillow Home Loans, we can pre-qualify you in as little as 5 minutes with no impact to your credit score.An equal housing lender. NMLS #10287.
Sell with ease on Zillow
Get a Zillow Showcase℠ listing at no additional cost and you could sell for —faster.
$400,500
2% more+$8,010
With Zillow Showcase(estimated)$408,510
