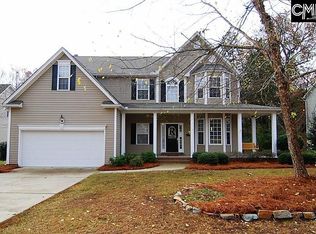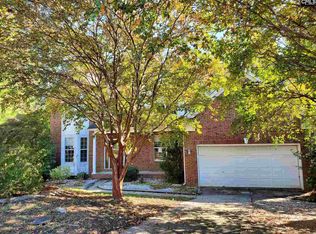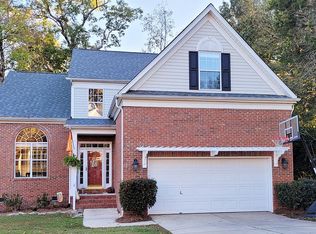Check out community living with amenities galore. Which includes your own private 1 2 acre backyard oasis. Creek runs behind the property so you can sit out on your progressive deck and listen to nature and the water. Welcome home to a wonderful open floor plan with tons of windows that boast natural light. Formal living flex office space and formal dining as you walk through the entry. Large great room with fireplace that opens to the kitchen and the eat in area. Great room and eat in area over look the beautiful peaceful backyard setting. Huge kitchen with tons of cabinet and counter storage to include a butlers pantry. True mud room coming from the garage with sink that includes tons of storage. All bedrooms are upstairs with the owners suite having a nice large walk in closet, owners bath has shower and garden tub. All bedrooms are very spacious with nice large closets. Enjoy the nice progressive decks. Upper deck is great for grilling and outdoor eating and the lower deck is great for sitting out enjoying nature. This home has tons of extras and is a must see! Call today for your private showing.
This property is off market, which means it's not currently listed for sale or rent on Zillow. This may be different from what's available on other websites or public sources.


