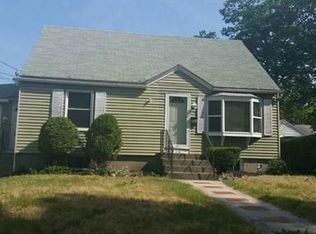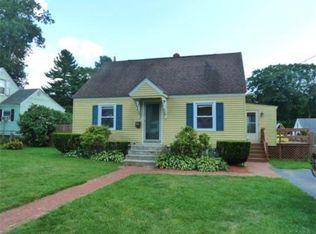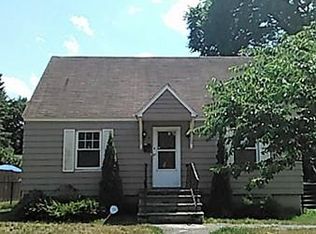Come and see this beautiful, bright cape on a quiet cul de sac, in the desired west Worcester area. You will appreciate the spacious carport , shed and level, fenced in yard. Step inside and discover the easy floor plan, the hardwood floors, and the abundance of storage this home has to offer. You will love the the 32 built in drawers and many closets in the 2 bedrooms upstairs. The main level offers a living room, an additional bedroom, formal dining room and an eat in kitchen. The lower level features a newly carpeted family room, and additional storage that you will fall in love with. In fact, every room, hallway, nook cranny has been intelligently designed for optimum space utilization. Freshly painted, inside and out, this home just received a new air conditioning system. Location is ideal for commuters who want to feel that they are in the country when they come home. Don't just drive by this home, this is a home to walk through
This property is off market, which means it's not currently listed for sale or rent on Zillow. This may be different from what's available on other websites or public sources.


