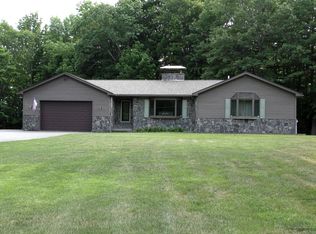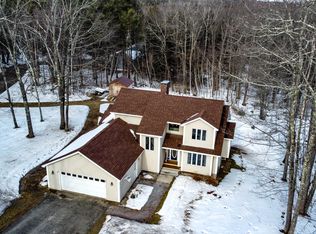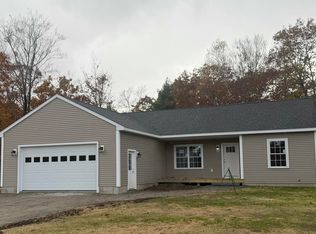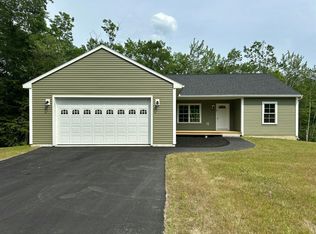Closed
$489,000
10 Acorn Lane, Lewiston, ME 04240
4beds
2,776sqft
Single Family Residence
Built in 2002
2.85 Acres Lot
$511,700 Zestimate®
$176/sqft
$3,156 Estimated rent
Home value
$511,700
$461,000 - $573,000
$3,156/mo
Zestimate® history
Loading...
Owner options
Explore your selling options
What's special
A must see! Just like new, approximately 15 mins. to I-95. This spacious, pristine home has gleaming hardwood floors, is freshly painted, boasts a large kitchen w/island that seats 6-8, perfect for entertaining, leads to a large deck to enjoy mother nature at her best. After a nice dinner in the dining room, retire to the beautiful living room. During the fall, winter months and holidays enjoy cozying up to the grand stone fireplace. Oversized heated garage. Daylight basement w/French doors offer expansion possibilities.
Zillow last checked: 8 hours ago
Listing updated: January 17, 2025 at 07:10pm
Listed by:
EXP Realty
Bought with:
Androvise Realty
Source: Maine Listings,MLS#: 1593988
Facts & features
Interior
Bedrooms & bathrooms
- Bedrooms: 4
- Bathrooms: 3
- Full bathrooms: 2
- 1/2 bathrooms: 1
Primary bedroom
- Features: Full Bath, Walk-In Closet(s)
- Level: Second
Bedroom 2
- Features: Closet
- Level: Second
Bedroom 3
- Features: Closet
- Level: Second
Bedroom 4
- Features: Closet
- Level: Second
Den
- Level: First
Dining room
- Features: Dining Area, Informal
- Level: First
Family room
- Level: Second
Kitchen
- Features: Breakfast Nook, Eat-in Kitchen, Kitchen Island
- Level: First
Living room
- Features: Gas Fireplace, Informal
- Level: First
Heating
- Direct Vent Heater, Heat Pump, Zoned, Radiator
Cooling
- Heat Pump
Appliances
- Included: Dishwasher, Dryer, Microwave, Electric Range, Refrigerator, Washer
Features
- Bathtub, Shower, Storage, Walk-In Closet(s), Primary Bedroom w/Bath
- Flooring: Carpet, Tile, Wood
- Basement: Interior Entry,Daylight,Full
- Number of fireplaces: 1
Interior area
- Total structure area: 2,776
- Total interior livable area: 2,776 sqft
- Finished area above ground: 2,776
- Finished area below ground: 0
Property
Parking
- Total spaces: 2
- Parking features: Paved, 1 - 4 Spaces, Heated Garage
- Attached garage spaces: 2
Features
- Patio & porch: Deck
- Has view: Yes
- View description: Trees/Woods
Lot
- Size: 2.85 Acres
- Features: Near Shopping, Near Turnpike/Interstate, Near Town, Rural, Level, Landscaped, Wooded
Details
- Parcel number: LEWIM060L008
- Zoning: RA
- Other equipment: Central Vacuum
Construction
Type & style
- Home type: SingleFamily
- Architectural style: Colonial
- Property subtype: Single Family Residence
Materials
- Wood Frame, Fiber Cement
- Roof: Shingle
Condition
- Year built: 2002
Utilities & green energy
- Electric: On Site, Circuit Breakers, Generator Hookup
- Sewer: Private Sewer, Septic Design Available
- Water: Private, Well
- Utilities for property: Utilities On
Green energy
- Energy efficient items: Ceiling Fans, Water Heater
Community & neighborhood
Location
- Region: Lewiston
Other
Other facts
- Road surface type: Gravel, Dirt
Price history
| Date | Event | Price |
|---|---|---|
| 7/29/2024 | Sold | $489,000$176/sqft |
Source: | ||
| 7/3/2024 | Pending sale | $489,000$176/sqft |
Source: | ||
| 7/2/2024 | Price change | $489,000-6.9%$176/sqft |
Source: | ||
| 6/19/2024 | Listed for sale | $525,000+22.1%$189/sqft |
Source: | ||
| 10/20/2021 | Sold | $430,000+8.9%$155/sqft |
Source: | ||
Public tax history
| Year | Property taxes | Tax assessment |
|---|---|---|
| 2024 | $7,228 +5.9% | $227,500 |
| 2023 | $6,825 +5.9% | $227,500 +0.6% |
| 2022 | $6,444 +10% | $226,100 +9.1% |
Find assessor info on the county website
Neighborhood: 04240
Nearby schools
GreatSchools rating
- 1/10Thomas J Mcmahon Elementary SchoolGrades: PK-6Distance: 0.6 mi
- 1/10Lewiston Middle SchoolGrades: 7-8Distance: 2.5 mi
- 2/10Lewiston High SchoolGrades: 9-12Distance: 2.7 mi

Get pre-qualified for a loan
At Zillow Home Loans, we can pre-qualify you in as little as 5 minutes with no impact to your credit score.An equal housing lender. NMLS #10287.
Sell for more on Zillow
Get a free Zillow Showcase℠ listing and you could sell for .
$511,700
2% more+ $10,234
With Zillow Showcase(estimated)
$521,934


