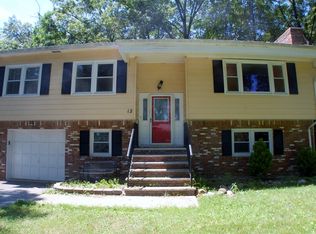Closed
Street View
$540,000
10 Abenaki Trl, Jefferson Twp., NJ 07438
4beds
2baths
--sqft
Single Family Residence
Built in 1970
0.27 Acres Lot
$565,800 Zestimate®
$--/sqft
$3,259 Estimated rent
Home value
$565,800
Estimated sales range
Not available
$3,259/mo
Zestimate® history
Loading...
Owner options
Explore your selling options
What's special
Zillow last checked: 11 hours ago
Listing updated: July 18, 2025 at 03:49am
Listed by:
Danielle Sariyan 201-445-9400,
Coldwell Banker Realty Rdg,
John Barone
Bought with:
Rachel Deanna Milito
Star Real Estate Agency
Source: GSMLS,MLS#: 3962232
Facts & features
Price history
| Date | Event | Price |
|---|---|---|
| 7/14/2025 | Sold | $540,000+14.9% |
Source: | ||
| 5/24/2025 | Pending sale | $469,900 |
Source: | ||
| 5/11/2025 | Listed for sale | $469,900+38.6% |
Source: | ||
| 6/19/2020 | Sold | $339,000-0.3% |
Source: | ||
| 4/5/2020 | Pending sale | $339,900 |
Source: KELLER WILLIAMS METROPOLITAN #3624220 Report a problem | ||
Public tax history
| Year | Property taxes | Tax assessment |
|---|---|---|
| 2025 | $9,025 | $310,900 |
| 2024 | $9,025 -0.8% | $310,900 |
| 2023 | $9,097 +2.7% | $310,900 |
Find assessor info on the county website
Neighborhood: 07438
Nearby schools
GreatSchools rating
- NAMilton Elementary SchoolGrades: PK-KDistance: 0.8 mi
- 6/10Jefferson Twp Middle SchoolGrades: 6-8Distance: 1.8 mi
- 4/10Jefferson Twp High SchoolGrades: 9-12Distance: 1.7 mi
Get a cash offer in 3 minutes
Find out how much your home could sell for in as little as 3 minutes with a no-obligation cash offer.
Estimated market value$565,800
Get a cash offer in 3 minutes
Find out how much your home could sell for in as little as 3 minutes with a no-obligation cash offer.
Estimated market value
$565,800

