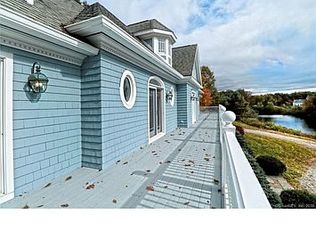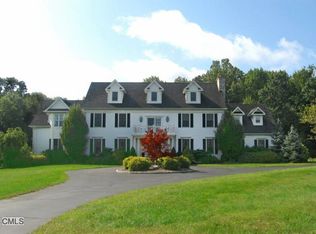Stately and impressive colonial located in one of Easton's most prestigious neighborhoods this home is the keystone to Abbey Rd. Located on a fishing pond the views are gorgeous balancing refined living with natural appeal. Inside you are greeted w/dark stained hardwd floors, sweeping dramatic staircase balustrade, formal living room with fireplace and views to the lake. Continue to your jaw dropping floor to ceiling windows and fireplace adorning the kitchen and sunken flexible eat in, entertaining, family hang out room all in one. Truly a spectacular designed kitchen space to behold. All it needs is your refined design! A more informal family room / Media room sits off the formal living room. First floor laundry, full bath, coat closet and 3 car garage. The 2nd floor serviced by the main staircase and servant's stair which brings you to a luxurious master bedroom suite with fireplace and magnificent spacious master bedroom/bathroom. The floor plan ready for that one of a kind custom modern bath showcase with stand-alone tub, window surround, wall fireplace, stand up shower, enclosed toilet rooms etc. The layout, infrastructure and walls are there, all it needs is your design finishes. There are 3-4 other bedrooms all on suite baths needing finishes including nursery/art/playrm flexible space, walk in closets. Imagine your basement with sauna, theater, wine cellar, bar, leading to your stone patio surrounding the pool. Space is here, MAKE IT HAPPEN! Missing copper
This property is off market, which means it's not currently listed for sale or rent on Zillow. This may be different from what's available on other websites or public sources.


