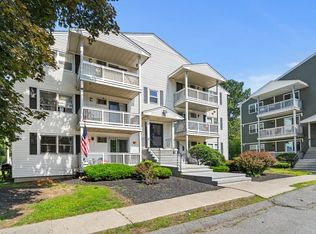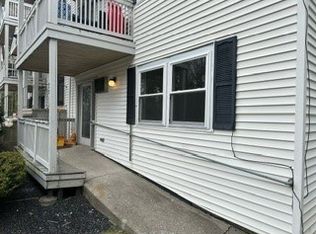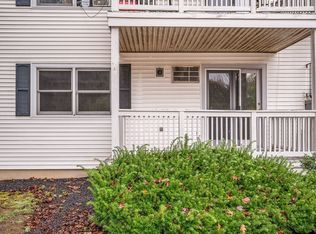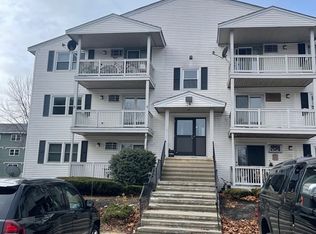Sold for $255,008 on 07/14/25
$255,008
10 Abbey Rd APT 301, Leominster, MA 01453
2beds
728sqft
Condominium
Built in 1988
-- sqft lot
$259,400 Zestimate®
$350/sqft
$1,890 Estimated rent
Home value
$259,400
$239,000 - $283,000
$1,890/mo
Zestimate® history
Loading...
Owner options
Explore your selling options
What's special
Welcome home to a move in ready condo! Low condo fees with water and sewer included. Great location and close to all the shopping centers, restaurants and so much more. Just in time for summer! Enjoy your morning coffee on your deck. This home is updated windows, fully renovated kitchen down to the studs, stainless steel appliances with 5 Star energy saver, laminate flooring. Wall A/C is new, water tank is new, stainless steel washer & dryer new they are full size stackable in the unit. Whole house is freshly painted, all doors and hings are all new in the home, base boards are new, wall to wall carpet living room and bedrooms. All ceiling fans and lights are new. Bathroom updated, tile flooring. Visitor parking is unmarked spots. Don't park in any number spots those are owners spots. You risk a chance of being towed. This unit comes with a deeded spot on the side of the home close to the door. Don't miss out on this fully renovated condo. The complex is VA approved.
Zillow last checked: 8 hours ago
Listing updated: July 14, 2025 at 02:17pm
Listed by:
Susan Ducharme 978-337-2586,
Monument Realty LLC 603-557-8599
Bought with:
Thiago Gomes
Keller Williams Realty Boston Northwest
Source: MLS PIN,MLS#: 73389394
Facts & features
Interior
Bedrooms & bathrooms
- Bedrooms: 2
- Bathrooms: 1
- Full bathrooms: 1
Primary bedroom
- Features: Ceiling Fan(s), Flooring - Wall to Wall Carpet, Lighting - Overhead, Closet - Double
- Level: First
- Area: 136.17
- Dimensions: 12.67 x 10.75
Bedroom 2
- Features: Ceiling Fan(s), Flooring - Wall to Wall Carpet, Lighting - Overhead, Closet - Double
- Level: First
- Area: 116.4
- Dimensions: 12.58 x 9.25
Primary bathroom
- Features: No
Bathroom 1
- Features: Bathroom - Full, Bathroom - With Tub & Shower, Flooring - Stone/Ceramic Tile, Lighting - Sconce, Lighting - Overhead
- Level: First
- Area: 44.71
- Dimensions: 7.25 x 6.17
Dining room
- Features: Flooring - Wall to Wall Carpet
- Level: First
- Area: 76.66
- Dimensions: 6.92 x 11.08
Kitchen
- Features: Flooring - Laminate, Stainless Steel Appliances, Lighting - Overhead
- Level: First
- Area: 114.53
- Dimensions: 11.08 x 10.33
Living room
- Features: Ceiling Fan(s), Closet, Flooring - Wall to Wall Carpet, Balcony / Deck, Lighting - Overhead
- Level: First
- Area: 115.45
- Dimensions: 10.42 x 11.08
Heating
- Electric
Cooling
- Wall Unit(s)
Appliances
- Laundry: In Unit, Electric Dryer Hookup, Washer Hookup
Features
- Flooring: Carpet
- Basement: None
- Has fireplace: No
Interior area
- Total structure area: 728
- Total interior livable area: 728 sqft
- Finished area above ground: 728
Property
Parking
- Total spaces: 1
- Parking features: Off Street
- Uncovered spaces: 1
Features
- Entry location: Unit Placement(Upper)
- Patio & porch: Deck - Wood
- Exterior features: Deck - Wood
Details
- Parcel number: M:0582 B:0003 L:0017,1590326
- Zoning: R003
Construction
Type & style
- Home type: Condo
- Property subtype: Condominium
Materials
- Frame
- Roof: Shingle
Condition
- Year built: 1988
Utilities & green energy
- Electric: Circuit Breakers
- Sewer: Public Sewer
- Water: Public
- Utilities for property: for Electric Range, for Electric Dryer, Washer Hookup
Community & neighborhood
Community
- Community features: Public Transportation, Shopping, Park, Walk/Jog Trails, Medical Facility, Laundromat, Highway Access, House of Worship, Private School, Public School
Location
- Region: Leominster
HOA & financial
HOA
- HOA fee: $275 monthly
- Services included: Water, Sewer, Insurance, Maintenance Structure, Road Maintenance, Maintenance Grounds, Snow Removal, Trash
Other
Other facts
- Listing terms: Seller W/Participate
Price history
| Date | Event | Price |
|---|---|---|
| 7/14/2025 | Sold | $255,008+2.5%$350/sqft |
Source: MLS PIN #73389394 Report a problem | ||
| 6/11/2025 | Listed for sale | $248,800+132.3%$342/sqft |
Source: MLS PIN #73389394 Report a problem | ||
| 1/7/2021 | Sold | $107,100+35.9%$147/sqft |
Source: Agent Provided Report a problem | ||
| 11/1/2015 | Listing removed | $78,800$108/sqft |
Source: Carrington Real Estate Services, Llc #71872737 Report a problem | ||
| 9/10/2015 | Listed for sale | $78,800$108/sqft |
Source: Carrington Real Estate Services, Llc #71872737 Report a problem | ||
Public tax history
| Year | Property taxes | Tax assessment |
|---|---|---|
| 2025 | $2,699 +9.5% | $192,400 +13.3% |
| 2024 | $2,464 +33.6% | $169,800 +43% |
| 2023 | $1,845 +22% | $118,700 +30% |
Find assessor info on the county website
Neighborhood: 01453
Nearby schools
GreatSchools rating
- 9/10Fall Brook Elementary SchoolGrades: K-5Distance: 1.3 mi
- 4/10Samoset SchoolGrades: 6-8Distance: 1.4 mi
- 5/10Leominster Senior High SchoolGrades: 9-12Distance: 2.3 mi

Get pre-qualified for a loan
At Zillow Home Loans, we can pre-qualify you in as little as 5 minutes with no impact to your credit score.An equal housing lender. NMLS #10287.
Sell for more on Zillow
Get a free Zillow Showcase℠ listing and you could sell for .
$259,400
2% more+ $5,188
With Zillow Showcase(estimated)
$264,588


