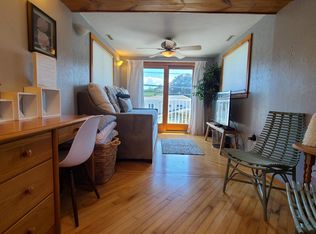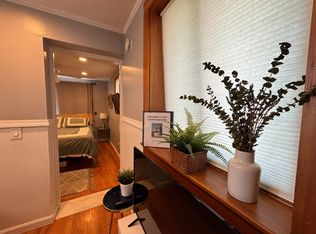Such a fun address & location near the Ocean! Come home to a special and truly unique 2 family at the Revere/Winthrop line. The grounds are lovely with brick walkway, grape arbor, patio and off street parking. A wide exterior staircase leads to private entrances & accentuates a nautical flavor reminiscent of a lighthouse. The multi-level, owner's unit adds to the mystique. It's tri-level layout has a new kitchen, hardwood floors, skylights, glass doors & wrap-around balconies. It's 1 bedroom has built ins, walk in closet & private bath. Climb to the top level & let windows on every side, a domed ceiling with natural pine planks, ceiling fan & recessed lights help set the mood for this cozy space. Perfect to read a book, take a nap or perhaps evening cocktails. This wonderful lifestyle can be yours complete with rental income from the studio apartment! Location can't be beat; charming area, close to the ocean, Revere Beach activities and major routes to Boston. A Must See!
This property is off market, which means it's not currently listed for sale or rent on Zillow. This may be different from what's available on other websites or public sources.

