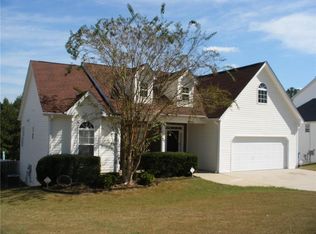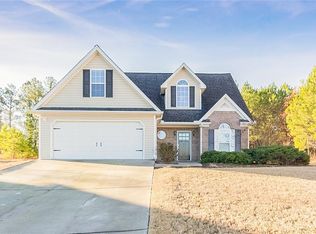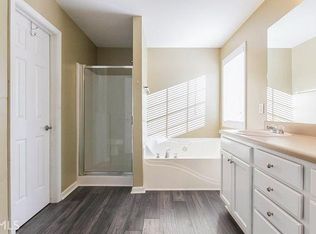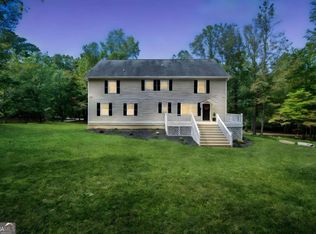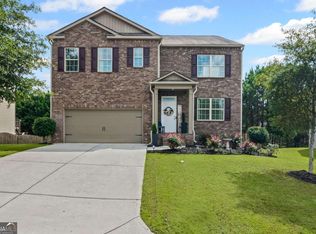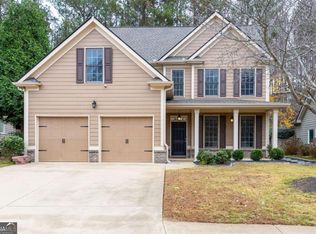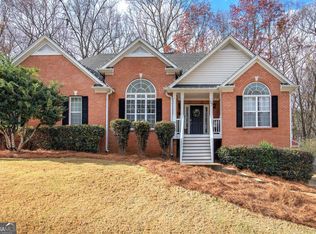A beautiful home and quiet neighborhood. The main floor features master on main, half bath, a renovated kitchen, open living room, separate dining room and breakfast areas. Upstairs are three bedrooms and a bathroom. In the daylight basement you'll find a recently renovated bedroom and kitchenette, full bathroom, separate living room and separate entry. Outside you'll find a saltwater pool that's perfect for entertaining and enjoying the outdoors. Many new systems including HVAC, saltwater pool filtration, and more.
Active
Price cut: $6K (11/6)
$439,000
10 A C Dr, Dallas, GA 30132
5beds
2,852sqft
Est.:
Single Family Residence
Built in 2005
0.34 Acres Lot
$438,300 Zestimate®
$154/sqft
$-- HOA
What's special
Half bathSeparate entryDaylight basementRenovated kitchenSeparate dining roomSaltwater poolRecently renovated bedroom
- 70 days |
- 987 |
- 75 |
Zillow last checked: 8 hours ago
Listing updated: November 15, 2025 at 07:46am
Listed by:
Damon Borozny 678-438-4525,
Atlanta Communities
Source: GAMLS,MLS#: 10615981
Tour with a local agent
Facts & features
Interior
Bedrooms & bathrooms
- Bedrooms: 5
- Bathrooms: 4
- Full bathrooms: 3
- 1/2 bathrooms: 1
- Main level bathrooms: 1
- Main level bedrooms: 1
Rooms
- Room types: Exercise Room, Family Room, Foyer, Great Room, Media Room, Office
Kitchen
- Features: Breakfast Bar, Solid Surface Counters
Heating
- Central
Cooling
- Ceiling Fan(s), Central Air
Appliances
- Included: Dishwasher
- Laundry: Other
Features
- High Ceilings, Master On Main Level, Walk-In Closet(s)
- Flooring: Other, Tile
- Basement: Bath Finished,Daylight,Exterior Entry,Finished,Full
- Number of fireplaces: 1
- Fireplace features: Living Room
- Common walls with other units/homes: No Common Walls
Interior area
- Total structure area: 2,852
- Total interior livable area: 2,852 sqft
- Finished area above ground: 1,791
- Finished area below ground: 1,061
Property
Parking
- Total spaces: 2
- Parking features: Garage
- Has garage: Yes
Features
- Levels: Three Or More
- Stories: 3
- Exterior features: Other
- Has private pool: Yes
- Pool features: In Ground
- Fencing: Back Yard,Privacy
- Body of water: None
Lot
- Size: 0.34 Acres
- Features: Other
Details
- Parcel number: 59093
Construction
Type & style
- Home type: SingleFamily
- Architectural style: Brick Front,Traditional
- Property subtype: Single Family Residence
Materials
- Vinyl Siding
- Foundation: Slab
- Roof: Other
Condition
- Resale
- New construction: No
- Year built: 2005
Utilities & green energy
- Sewer: Public Sewer
- Water: Public
- Utilities for property: Cable Available, Electricity Available, High Speed Internet, Natural Gas Available, Phone Available, Sewer Available, Underground Utilities, Water Available
Community & HOA
Community
- Features: None
- Security: Security System
- Subdivision: Allen's Creek
HOA
- Has HOA: No
- Services included: None
Location
- Region: Dallas
Financial & listing details
- Price per square foot: $154/sqft
- Tax assessed value: $328,710
- Annual tax amount: $3,241
- Date on market: 10/2/2025
- Cumulative days on market: 70 days
- Listing agreement: Exclusive Right To Sell
- Electric utility on property: Yes
Estimated market value
$438,300
$416,000 - $460,000
$2,723/mo
Price history
Price history
| Date | Event | Price |
|---|---|---|
| 11/6/2025 | Price change | $439,000-1.3%$154/sqft |
Source: | ||
| 10/17/2025 | Price change | $445,000-1.1%$156/sqft |
Source: | ||
| 10/2/2025 | Listed for sale | $450,000+9.8%$158/sqft |
Source: | ||
| 10/29/2024 | Sold | $410,000+2.5%$144/sqft |
Source: | ||
| 9/24/2024 | Pending sale | $400,000$140/sqft |
Source: | ||
Public tax history
Public tax history
| Year | Property taxes | Tax assessment |
|---|---|---|
| 2025 | $3,190 -3.6% | $131,484 -1.5% |
| 2024 | $3,309 -0.1% | $133,536 +3% |
| 2023 | $3,313 +18.2% | $129,596 +31.8% |
Find assessor info on the county website
BuyAbility℠ payment
Est. payment
$2,537/mo
Principal & interest
$2105
Property taxes
$278
Home insurance
$154
Climate risks
Neighborhood: 30132
Nearby schools
GreatSchools rating
- 4/10Lillian C. Poole Elementary SchoolGrades: PK-5Distance: 2.5 mi
- 5/10Herschel Jones Middle SchoolGrades: 6-8Distance: 2.2 mi
- 4/10Paulding County High SchoolGrades: 9-12Distance: 3.5 mi
Schools provided by the listing agent
- Elementary: Poole
- Middle: Herschel Jones
- High: Paulding County
Source: GAMLS. This data may not be complete. We recommend contacting the local school district to confirm school assignments for this home.
- Loading
- Loading
