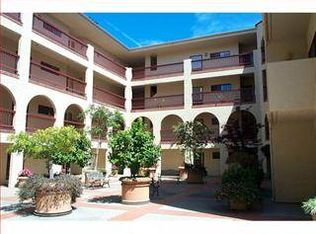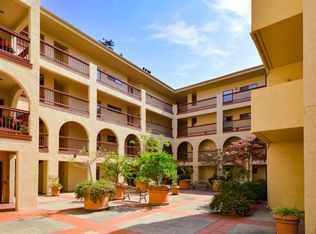This one will knock your socks off! You'd be hard-pressed to find a condo as sharply updated as 10 9th Avenue, Unit 102. This two-bedroom + den/office, two-bathroom condo is AMAZING! From the stylish engineered hickory wood floors, Vadara quartz counters and Carrara marble backsplash, walnut butcher block, and stunning Italian porcelain tile in the bathrooms; this home takes the best of all the latest trends and combines them in a classically beautiful way to create one SMASHING condo! Over 1500 sf of marvelous interior space includes two generous bedrooms, a large, multi-function den, formal living room and dining area. Outdoors you will love having an additional 900 plus sq. ft. of living space. Two incredibly generous private patios offer room for outdoor living and dining rooms, BBQ area, and separate family room. Perfectly located within walking distance to downtown San Mateo, Central Park and CalTrain.
This property is off market, which means it's not currently listed for sale or rent on Zillow. This may be different from what's available on other websites or public sources.

