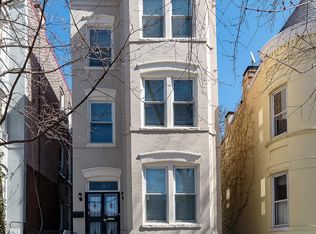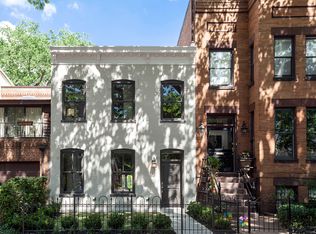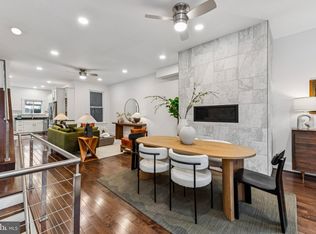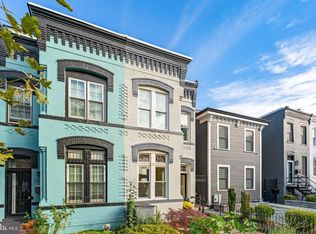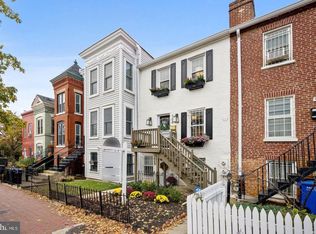PRICE REDUCED $25K!!! Welcome to 10 8th Street SE - a classic Capitol Hill residence with the warmth and character of a historic home, just steps from Lincoln Park and Eastern Market. Set on a tree-lined street, this beautiful rowhome offers three levels of comfortable living space, infused with charm. Natural light pours in from oversized windows, while built-in shelving and high ceilings add depth and dimension, creating a bright and welcoming atmosphere throughout. Original architectural details include detailed millwork, a beautifully preserved staircase, and a wood-burning fireplace. The kitchen and dining level offers an ideal layout for both everyday living and entertaining - including a spacious bay window seat and a wine fridge, plus front and rear exterior doors - and seamless access to a large, enclosed garden - perfect for relaxing with a book, hosting guests, or enjoying a fall evening outdoors. On the entry level, the living room provides three “zones”, for flexible functionality. Upstairs, two spacious bedrooms offer large windows and good closet space, with a renovated hall bath. The current owner made a number of improvements to the home, including updating the kitchen by refinishing the cabinets and adding a new tile backsplash. All new appliances were installed in the kitchen, as well as a brand new washer and dryer. The stove/range was upgraded to electric, which included updating the kitchen wiring. Finally, the bathroom vanity and mirror were replaced. A rare opportunity to own a timeless home in one of DC’s most treasured neighborhoods, this home invites you to settle in and enjoy all that the Hill has to offer! Just a few short blocks from Lincoln Park, Eastern Market, and multiple schools, green spaces, and transit options - Eastern Market and Union Station Metros are within easy reach, making life here as convenient as it is charming.
For sale
Price cut: $25K (11/22)
$1,065,000
10 8th St SE, Washington, DC 20003
2beds
1,500sqft
Est.:
Single Family Residence
Built in 1908
787 Square Feet Lot
$1,044,300 Zestimate®
$710/sqft
$-- HOA
What's special
Built-in shelvingDetailed millworkWood-burning fireplaceOriginal architectural detailsGood closet spaceRenovated hall bathSpacious bay window seat
- 47 days |
- 2,527 |
- 115 |
Zillow last checked: 8 hours ago
Listing updated: December 01, 2025 at 01:27am
Listed by:
Marin Hagen 202-257-2339,
Coldwell Banker Realty - Washington,
Co-Listing Agent: Sylvia Bergstrom 202-262-3730,
Coldwell Banker Realty - Washington
Source: Bright MLS,MLS#: DCDC2228526
Tour with a local agent
Facts & features
Interior
Bedrooms & bathrooms
- Bedrooms: 2
- Bathrooms: 2
- Full bathrooms: 1
- 1/2 bathrooms: 1
- Main level bathrooms: 1
Rooms
- Room types: Living Room, Dining Room, Primary Bedroom, Bedroom 2, Kitchen
Primary bedroom
- Features: Flooring - HardWood
- Level: Upper
Bedroom 2
- Features: Flooring - Carpet
- Level: Upper
Dining room
- Features: Flooring - HardWood
- Level: Lower
Kitchen
- Features: Flooring - HardWood
- Level: Lower
Living room
- Features: Flooring - HardWood, Fireplace - Wood Burning
- Level: Main
Heating
- Radiator, Natural Gas
Cooling
- Central Air, Electric
Appliances
- Included: Dishwasher, Disposal, Refrigerator, Oven/Range - Electric, Dryer, Washer, Microwave, Energy Efficient Appliances, Exhaust Fan, Stainless Steel Appliance(s), Washer/Dryer Stacked, Water Heater, Gas Water Heater
Features
- Dining Area, Eat-in Kitchen, Built-in Features, Upgraded Countertops, Open Floorplan, Crown Molding, Floor Plan - Traditional, High Ceilings, 9'+ Ceilings
- Flooring: Hardwood, Vinyl, Ceramic Tile, Wood
- Windows: Bay/Bow, Window Treatments
- Basement: Connecting Stairway,Front Entrance,Rear Entrance,Finished,Walk-Out Access,Full,Improved,Interior Entry,Exterior Entry,Heated,Windows
- Number of fireplaces: 1
Interior area
- Total structure area: 1,500
- Total interior livable area: 1,500 sqft
- Finished area above ground: 1,500
Property
Parking
- Parking features: On Street
- Has uncovered spaces: Yes
Accessibility
- Accessibility features: None
Features
- Levels: Three
- Stories: 3
- Patio & porch: Patio, Enclosed
- Pool features: None
- Fencing: Back Yard,Full
Lot
- Size: 787 Square Feet
- Features: Unknown Soil Type
Details
- Additional structures: Above Grade
- Parcel number: 0920//0821
- Zoning: RESIDENTIAL
- Special conditions: Standard
Construction
Type & style
- Home type: SingleFamily
- Architectural style: Victorian
- Property subtype: Single Family Residence
- Attached to another structure: Yes
Materials
- Brick
- Foundation: Other
Condition
- New construction: No
- Year built: 1908
Utilities & green energy
- Sewer: Public Sewer
- Water: Public
Community & HOA
Community
- Subdivision: Capitol Hill
HOA
- Has HOA: No
Location
- Region: Washington
Financial & listing details
- Price per square foot: $710/sqft
- Tax assessed value: $992,210
- Annual tax amount: $7,658
- Date on market: 10/27/2025
- Listing agreement: Exclusive Right To Sell
- Ownership: Fee Simple
Estimated market value
$1,044,300
$992,000 - $1.10M
$4,378/mo
Price history
Price history
| Date | Event | Price |
|---|---|---|
| 11/22/2025 | Price change | $1,065,000-2.3%$710/sqft |
Source: | ||
| 10/27/2025 | Listed for sale | $1,090,000+8.7%$727/sqft |
Source: | ||
| 6/4/2024 | Sold | $1,003,000+2.9%$669/sqft |
Source: | ||
| 5/5/2024 | Contingent | $975,000$650/sqft |
Source: | ||
| 5/3/2024 | Listed for sale | $975,000+26.6%$650/sqft |
Source: | ||
Public tax history
Public tax history
| Year | Property taxes | Tax assessment |
|---|---|---|
| 2025 | $7,658 +2.9% | $990,770 +2.9% |
| 2024 | $7,446 +1.5% | $962,990 +1.7% |
| 2023 | $7,335 +3.3% | $946,990 +3.6% |
Find assessor info on the county website
BuyAbility℠ payment
Est. payment
$5,062/mo
Principal & interest
$4130
Property taxes
$559
Home insurance
$373
Climate risks
Neighborhood: Capitol Hill
Nearby schools
GreatSchools rating
- 5/10Watkins Elementary SchoolGrades: 1-5Distance: 0.5 mi
- 7/10Stuart-Hobson Middle SchoolGrades: 6-8Distance: 0.6 mi
- 2/10Eastern High SchoolGrades: 9-12Distance: 0.8 mi
Schools provided by the listing agent
- District: District Of Columbia Public Schools
Source: Bright MLS. This data may not be complete. We recommend contacting the local school district to confirm school assignments for this home.
- Loading
- Loading
