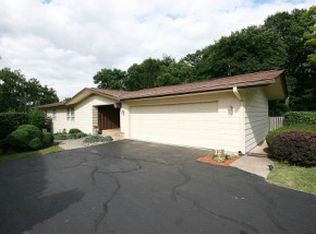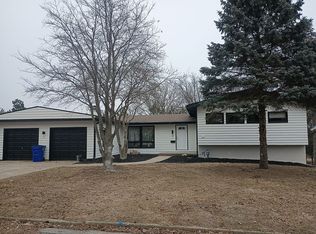Immaculate and well maintained ranch home in quiet South Shores neighborhood! Beautiful view from the back of the home, Mueller Heights! Super spacious living room with fireplace and huge master bedroom with its own bath and loads of storage! Lower level used to be a walkout, could be returned to that state. 2 more good sized bedrooms downstairs along with another bath, huge family room with fireplace! New Central air and Heating in 2021.
This property is off market, which means it's not currently listed for sale or rent on Zillow. This may be different from what's available on other websites or public sources.


