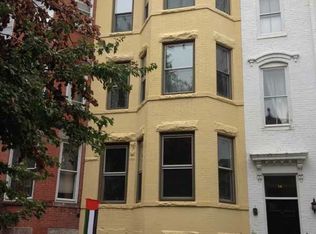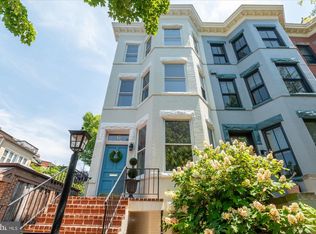Sold for $1,625,000 on 03/29/23
$1,625,000
10 7th St SE, Washington, DC 20003
3beds
2,600sqft
Townhouse
Built in 1908
2,139 Square Feet Lot
$1,774,800 Zestimate®
$625/sqft
$7,517 Estimated rent
Home value
$1,774,800
$1.65M - $1.92M
$7,517/mo
Zestimate® history
Loading...
Owner options
Explore your selling options
What's special
Welcome to #10 Seventh St. S.E. - this quiet tree lined block is but 1.5 Block to Eastern Market - the house has many original details still intact from the year it was built (1908). Beautiful Brick Facade (unpainted) the original Heart-of-pine Floors with the gorgeous Chestnut Wood Trim.....Pocket Door & More! Bought in 1992 by the current owners - the previous owner had bought the house with the intention of preserving the homes original details. The current owners renovated/restored the home with that same intention. A lovely rear "Butlers' Staircase" was added when the 1st fl. expansion occurred and the rear sunroom/porch was enclosed . Rear 2nd fl den/family rm. exits to the serene screened in "sleeping" porch. The beautifully renovated 3rd fl Primary Suite has its' own H20 heater - for the large jetted tub that is there. The roof was recently restored by Corley Roofing (painted and sealed). There is a large 918 sq.ft. Basement - (front and rear entrances) 7 Ft. Ceilings - the 2 Tiered deck (off the Kitchen) flows into a wonderful, private deep yard . The garden beds there are full of Hosta's (20 +) and are glorious in the Spring/Summer/Fall!
Zillow last checked: 8 hours ago
Listing updated: March 31, 2023 at 05:14am
Listed by:
Mr. Nathan B Carnes 202-321-9132,
Berkshire Hathaway HomeServices PenFed Realty,
Co-Listing Agent: Phyllis L Thomas 202-526-1136,
Berkshire Hathaway HomeServices PenFed Realty
Bought with:
Samuel Davis, 0225153343
Long & Foster Real Estate, Inc.
Source: Bright MLS,MLS#: DCDC2076886
Facts & features
Interior
Bedrooms & bathrooms
- Bedrooms: 3
- Bathrooms: 3
- Full bathrooms: 2
- 1/2 bathrooms: 1
- Main level bathrooms: 1
Basement
- Area: 918
Heating
- Hot Water, Radiator, Natural Gas
Cooling
- Central Air, Electric
Appliances
- Included: Microwave, Cooktop, Dryer, ENERGY STAR Qualified Dishwasher, ENERGY STAR Qualified Refrigerator, Double Oven, Self Cleaning Oven, Washer, Water Heater, Gas Water Heater, Electric Water Heater
Features
- Breakfast Area, Built-in Features, Additional Stairway, Cedar Closet(s), 9'+ Ceilings, Plaster Walls
- Flooring: Wood
- Windows: Double Hung, Storm Window(s)
- Basement: English,Front Entrance,Exterior Entry,Concrete,Walk-Out Access
- Has fireplace: No
Interior area
- Total structure area: 3,518
- Total interior livable area: 2,600 sqft
- Finished area above ground: 2,600
- Finished area below ground: 0
Property
Parking
- Parking features: None
Accessibility
- Accessibility features: None
Features
- Levels: Three
- Stories: 3
- Patio & porch: Porch, Patio
- Exterior features: Balcony
- Pool features: Community
- Has view: Yes
- View description: Scenic Vista
Lot
- Size: 2,139 sqft
- Features: Cleared, Landscaped, Level, Open Lot, Wooded, Rear Yard, Near National Park, Urban Land-Sassafras-Chillum
Details
- Additional structures: Above Grade, Below Grade
- Parcel number: 0898//0045
- Zoning: CHECK ZONING MAP
- Special conditions: Standard
Construction
Type & style
- Home type: Townhouse
- Architectural style: Victorian
- Property subtype: Townhouse
Materials
- Brick
- Foundation: Brick/Mortar
- Roof: Cool/White,Fiberglass,Metal
Condition
- Excellent
- New construction: No
- Year built: 1908
- Major remodel year: 2000
Utilities & green energy
- Sewer: Public Sewer
- Water: Public
- Utilities for property: Natural Gas Available, Electricity Available, Cable Available
Community & neighborhood
Location
- Region: Washington
- Subdivision: Capitol Hill
Other
Other facts
- Listing agreement: Exclusive Right To Sell
- Listing terms: Cash,Conventional
- Ownership: Fee Simple
Price history
| Date | Event | Price |
|---|---|---|
| 3/29/2023 | Sold | $1,625,000-3%$625/sqft |
Source: | ||
| 2/7/2023 | Pending sale | $1,675,000$644/sqft |
Source: | ||
| 2/4/2023 | Listed for sale | $1,675,000$644/sqft |
Source: | ||
| 2/1/2023 | Contingent | $1,675,000$644/sqft |
Source: | ||
| 1/23/2023 | Price change | $1,675,000-4.3%$644/sqft |
Source: | ||
Public tax history
| Year | Property taxes | Tax assessment |
|---|---|---|
| 2025 | $14,410 +0.4% | $1,695,310 +0.4% |
| 2024 | $14,360 +121.6% | $1,689,370 +1.8% |
| 2023 | $6,480 +1.6% | $1,660,030 +3.7% |
Find assessor info on the county website
Neighborhood: Capitol Hill
Nearby schools
GreatSchools rating
- 9/10Brent Elementary SchoolGrades: PK-5Distance: 0.4 mi
- 4/10Jefferson Middle School AcademyGrades: 6-8Distance: 1.6 mi
- 2/10Eastern High SchoolGrades: 9-12Distance: 0.9 mi
Schools provided by the listing agent
- District: District Of Columbia Public Schools
Source: Bright MLS. This data may not be complete. We recommend contacting the local school district to confirm school assignments for this home.

Get pre-qualified for a loan
At Zillow Home Loans, we can pre-qualify you in as little as 5 minutes with no impact to your credit score.An equal housing lender. NMLS #10287.
Sell for more on Zillow
Get a free Zillow Showcase℠ listing and you could sell for .
$1,774,800
2% more+ $35,496
With Zillow Showcase(estimated)
$1,810,296
