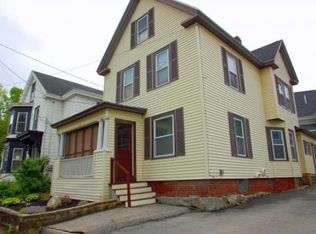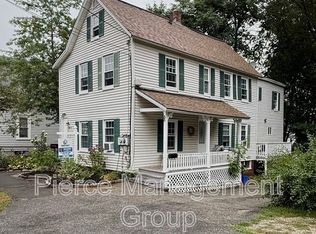Closed
Listed by:
Heather Mann,
Hometown Property Group 603-333-0070
Bought with: Hometown Property Group
$415,000
10.5 South Spring Street, Concord, NH 03301
3beds
2,052sqft
Single Family Residence
Built in 1900
3,049.2 Square Feet Lot
$439,300 Zestimate®
$202/sqft
$2,531 Estimated rent
Home value
$439,300
$373,000 - $514,000
$2,531/mo
Zestimate® history
Loading...
Owner options
Explore your selling options
What's special
The home you have been waiting for!! Beautifully remodled throughout, Open flexible floor plan, SS appliances, hardwood floors, 3 bedrooms, 2 full baths, first floor laundry, 2nd floor office/study, Attic flex space with vaulted cielings plus additional sqft that could be finished. You feel like home the moment you step in the soft pallete and bright sunshine filtering in makes for the perfect feel. Don't take my word for it come see!!! showings start Sat 10/5 at the Open House 12-2 additional Open Sunday 11-1.
Zillow last checked: 8 hours ago
Listing updated: November 22, 2024 at 08:18am
Listed by:
Heather Mann,
Hometown Property Group 603-333-0070
Bought with:
Sabrina O'Keefe
Hometown Property Group
Source: PrimeMLS,MLS#: 5017062
Facts & features
Interior
Bedrooms & bathrooms
- Bedrooms: 3
- Bathrooms: 2
- Full bathrooms: 2
Heating
- Natural Gas, Hot Water
Cooling
- None
Appliances
- Included: Electric Cooktop, Dishwasher, Microwave, Refrigerator
- Laundry: 1st Floor Laundry
Features
- Dining Area, Living/Dining, Natural Light, Vaulted Ceiling(s)
- Flooring: Hardwood, Tile
- Basement: Bulkhead,Concrete,Walk-Up Access
- Attic: Walk-up
Interior area
- Total structure area: 3,304
- Total interior livable area: 2,052 sqft
- Finished area above ground: 2,052
- Finished area below ground: 0
Property
Parking
- Total spaces: 3
- Parking features: Paved, Parking Spaces 3
Accessibility
- Accessibility features: 1st Floor Full Bathroom, Laundry Access w/No Steps, Hard Surface Flooring, 1st Floor Laundry
Features
- Levels: Two
- Stories: 2
- Patio & porch: Covered Porch
- Exterior features: Shed
- Fencing: Partial
Lot
- Size: 3,049 sqft
- Features: City Lot, Curbing, Sidewalks
Details
- Zoning description: RD
Construction
Type & style
- Home type: SingleFamily
- Property subtype: Single Family Residence
Materials
- Vinyl Siding
- Foundation: Stone
- Roof: Asphalt Shingle
Condition
- New construction: No
- Year built: 1900
Utilities & green energy
- Electric: Circuit Breakers
- Utilities for property: Cable Available, Gas On-Site, Sewer Connected
Community & neighborhood
Location
- Region: Concord
Price history
| Date | Event | Price |
|---|---|---|
| 11/22/2024 | Sold | $415,000$202/sqft |
Source: | ||
| 10/26/2024 | Contingent | $415,000$202/sqft |
Source: | ||
| 10/2/2024 | Listed for sale | $415,000+107.6%$202/sqft |
Source: | ||
| 9/27/2016 | Sold | $199,900$97/sqft |
Source: | ||
Public tax history
Tax history is unavailable.
Neighborhood: 03301
Nearby schools
GreatSchools rating
- 5/10Abbot-Downing SchoolGrades: K-5Distance: 0.9 mi
- 6/10Rundlett Middle SchoolGrades: 6-8Distance: 5.8 mi
- 4/10Concord High SchoolGrades: 9-12Distance: 0.5 mi
Schools provided by the listing agent
- Elementary: Christa McAuliffe School
- Middle: Rundlett Middle School
- High: Concord High School
- District: Concord School District SAU #8
Source: PrimeMLS. This data may not be complete. We recommend contacting the local school district to confirm school assignments for this home.

Get pre-qualified for a loan
At Zillow Home Loans, we can pre-qualify you in as little as 5 minutes with no impact to your credit score.An equal housing lender. NMLS #10287.

