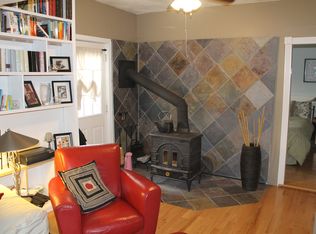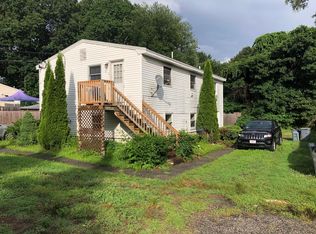When you pull up the driveway you will forget you are minutes away from Boston and start to enjoy a peaceful treelined view. Walking out of your car you are welcomed into your own stone patio, a perfect spot for a fire under a star-lit night. Coming up the stairs you enter the home onto the waterproof mudroom. Inside the first-floor the open concept features an updated kitchen that is fully equipped with stainless steel appliances, granite countertops, and recessed lighting. During these fall and winter months the wood-burning stove in the living room will keep your toes warm, while the mini-split system will keep you cool next summer. The first floor is complete with a half bath, an oversized enclosed porch (waiting to be finished), and a dining room/office flex space perfect for that zoom call. Making your way upstairs you will find an oversized updated full bathroom, the master and second bedroom. Dont forget the pool and the family sized deck! Offer Deadline Wednesday at 12pm.
This property is off market, which means it's not currently listed for sale or rent on Zillow. This may be different from what's available on other websites or public sources.

