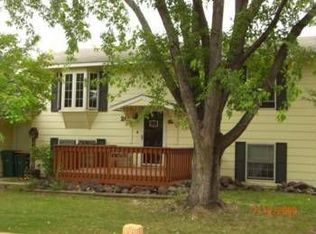Closed
$235,000
10 3rd Ave NW, Rice, MN 56367
4beds
1,624sqft
Single Family Residence
Built in 1978
0.32 Acres Lot
$253,500 Zestimate®
$145/sqft
$1,850 Estimated rent
Home value
$253,500
$241,000 - $266,000
$1,850/mo
Zestimate® history
Loading...
Owner options
Explore your selling options
What's special
This well-maintained home, located in the Sauk Rapids-Rice School District, offers a comfortable living space and various updates. This home features an open main floor concept, creating a spacious and inviting atmosphere. The kitchen has recently been remodeled and boasts a large center island, stainless steel appliances, recessed lighting, flat panel cabinets, and new flooring that extends throughout the kitchen, dining area, and living room. From the dining room, a 6' patio door opens up to a deck, providing a pleasant outdoor space. The house has four bedrooms and two bathrooms- both of which have been updated and in the lower level you will find a generously sized family room with convenient garage entry. Situated on a large corner lot, this home offers a spacious backyard that is partially fenced, maintenance-free windows and steel siding and the covered front porch provides a welcoming entrance. Stay tuned as the Seller prepares the home for showings.
Zillow last checked: 8 hours ago
Listing updated: July 13, 2024 at 07:32pm
Listed by:
Chuck Zwilling 320-249-1504,
RE/MAX Results,
Becca Ruegemer 320-282-8901
Bought with:
Jessica Marie Johnson
eXp Realty
Source: NorthstarMLS as distributed by MLS GRID,MLS#: 6382395
Facts & features
Interior
Bedrooms & bathrooms
- Bedrooms: 4
- Bathrooms: 2
- Full bathrooms: 2
Bedroom 1
- Level: Main
- Area: 140.93 Square Feet
- Dimensions: 12'2 x 11'7
Bedroom 2
- Level: Main
- Area: 97.28 Square Feet
- Dimensions: 11'4 x 8'7
Bedroom 3
- Level: Lower
- Area: 134.15 Square Feet
- Dimensions: 11'9 x 11'5
Bedroom 4
- Level: Lower
- Area: 66.46 Square Feet
- Dimensions: 9'2 x 7'3
Dining room
- Level: Main
- Area: 70.83 Square Feet
- Dimensions: 10' x 7'1
Family room
- Level: Lower
- Area: 288.69 Square Feet
- Dimensions: 23'3 x 12'5
Kitchen
- Level: Main
- Area: 123.33 Square Feet
- Dimensions: 12'4 x 10'
Living room
- Level: Main
- Area: 175.39 Square Feet
- Dimensions: 13'8 x 12'10
Heating
- Baseboard
Cooling
- Window Unit(s)
Appliances
- Included: Dishwasher, Dryer, Range, Refrigerator, Stainless Steel Appliance(s), Washer
Features
- Basement: Daylight,Finished,Full
- Has fireplace: No
Interior area
- Total structure area: 1,624
- Total interior livable area: 1,624 sqft
- Finished area above ground: 864
- Finished area below ground: 760
Property
Parking
- Total spaces: 2
- Parking features: Attached, Garage Door Opener
- Attached garage spaces: 2
- Has uncovered spaces: Yes
- Details: Garage Dimensions (24x24)
Accessibility
- Accessibility features: None
Features
- Levels: Multi/Split
- Patio & porch: Covered, Deck, Front Porch
- Fencing: Chain Link,Partial
Lot
- Size: 0.32 Acres
- Dimensions: 100 x 140
- Features: Corner Lot
Details
- Foundation area: 864
- Parcel number: 150019200
- Zoning description: Residential-Single Family
Construction
Type & style
- Home type: SingleFamily
- Property subtype: Single Family Residence
Materials
- Steel Siding
- Roof: Asphalt
Condition
- Age of Property: 46
- New construction: No
- Year built: 1978
Utilities & green energy
- Electric: Power Company: Minnesota Power
- Gas: Electric
- Sewer: City Sewer/Connected
- Water: City Water/Connected
Community & neighborhood
Location
- Region: Rice
- Subdivision: Town Of Rice
HOA & financial
HOA
- Has HOA: No
Price history
| Date | Event | Price |
|---|---|---|
| 7/12/2023 | Sold | $235,000+4.4%$145/sqft |
Source: | ||
| 6/13/2023 | Pending sale | $225,000$139/sqft |
Source: | ||
| 6/9/2023 | Listed for sale | $225,000+37.3%$139/sqft |
Source: | ||
| 5/22/2018 | Listing removed | $163,900$101/sqft |
Source: RE/MAX Results #4932252 Report a problem | ||
| 4/25/2018 | Price change | $163,900-3.3%$101/sqft |
Source: RE/MAX Results #4932252 Report a problem | ||
Public tax history
| Year | Property taxes | Tax assessment |
|---|---|---|
| 2025 | $1,786 +1% | $187,800 +3.8% |
| 2024 | $1,768 +4% | $180,900 +1.2% |
| 2023 | $1,700 +9.5% | $178,800 +10.8% |
Find assessor info on the county website
Neighborhood: 56367
Nearby schools
GreatSchools rating
- 7/10Rice Elementary SchoolGrades: PK-5Distance: 0.3 mi
- 4/10Sauk Rapids-Rice Middle SchoolGrades: 6-8Distance: 11.4 mi
- 6/10Sauk Rapids-Rice Senior High SchoolGrades: 9-12Distance: 10.8 mi
Get a cash offer in 3 minutes
Find out how much your home could sell for in as little as 3 minutes with a no-obligation cash offer.
Estimated market value$253,500
Get a cash offer in 3 minutes
Find out how much your home could sell for in as little as 3 minutes with a no-obligation cash offer.
Estimated market value
$253,500
