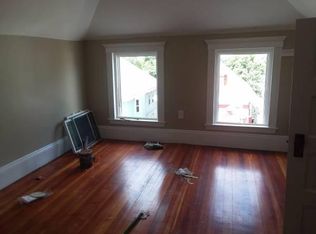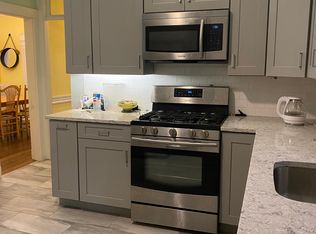XL Two family completely renovated in great neighborhood! Both units are bi level with their own private entrance. First floor units features three bedroom and three full baths. Second floor is a bi-level unit with three bedroom and two full baths. Both units have granite and stainless steel appliances. New furnaces and newer windows. In unit laundry. Gas heat and central air. Front and rear porches with nice backyard. Close to transportation, parks, restaurants, expressway and shopping. Showings for first floor only.
This property is off market, which means it's not currently listed for sale or rent on Zillow. This may be different from what's available on other websites or public sources.

