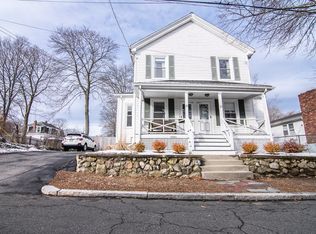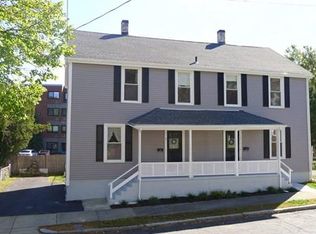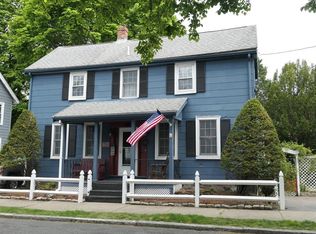Updated New England styled two family with a Farmers porch, on a side street close to the major routes and transportation. Exceptional opportunity, Both units have been nicely appointed with hardwood floors newer appliances, solid surface counters, newer gas heating systems, gas hot water and separate elec. The larger unit features four second floor bedrooms or multiple home offices. First floor laundry or connections in the basement. Attached to a three room efficiency, studio style apartment that runs front to back with a walk through bedroom all on the first floor. Looking for outside space, enjoy the yard are area and brick patio. No showings on the tenant occupied unit which will be delivered vacant. Great way to get into Melrose and collect rent or room for the in-Laws.
This property is off market, which means it's not currently listed for sale or rent on Zillow. This may be different from what's available on other websites or public sources.


