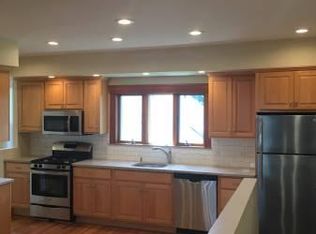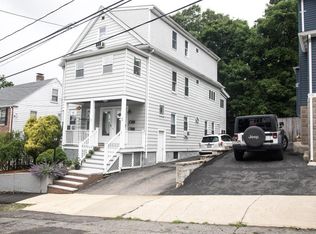Well maintained large two family in Arlington conveniently located with the minuteman bike path at the end of the street and few blocks from Mass ave's Arlington heights stores and restaurants. Spacious 1st floor unit has hardwood, two bedrooms, kitchen, bathroom, living room, and dining. Washer and dryer hookups in the basement with off street parking. Large 2nd floor unit has plenty of space with updated kitchen and bathrooms. The living area has plenty of space and options for living room, den, office, or whatever you want to make of it. There is hardwood throughout, washer and dryer in unit, and bathroom on both floors. Both units have gas heating and hot water tanks. House has been completely de-leaded. Can be delivered vacant!
This property is off market, which means it's not currently listed for sale or rent on Zillow. This may be different from what's available on other websites or public sources.

