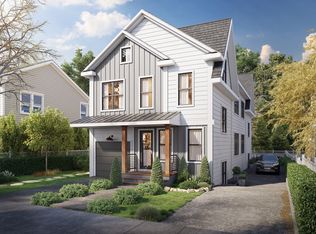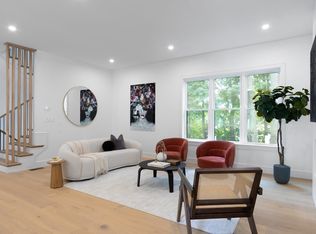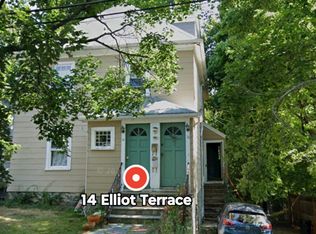Sold for $1,669,000 on 12/09/24
$1,669,000
10-12 Elliot Ter, Newton Upper Falls, MA 02464
4beds
3,450sqft
Condominium, Townhouse
Built in 2024
6,847 Square Feet Lot
$-- Zestimate®
$484/sqft
$-- Estimated rent
Home value
Not available
Estimated sales range
Not available
Not available
Zestimate® history
Loading...
Owner options
Explore your selling options
What's special
This new construction townhome has just been completed and it’s the last unit left! Upon entering you’ll fall in love with the 10ft ceilings and an open concept 1st floor that offers a stunning family room, chef’s kitchen with high-end appliances, and dining area. The first floor also offers a generous mudroom with custom built cubbies and a designer powder room with Venetian plaster. There are 3 bedrooms on the 2nd level, including the primary suite with its large walk-in closet, and a gorgeous spa-like ensuite bathroom with soaking tub. A full bathroom and a laundry complete this level. The fully finished 3rd floor gives you bonus space with endless possibilities. The lower level is the perfect place to turn into a gym, movie room, or playroom, and has a private bedroom with a full bathroom perfect for your guests or an office. Conveniently located in Newton upper falls with close proximity to restaurants, shops, 90/95, and the Green line!
Zillow last checked: 8 hours ago
Listing updated: December 15, 2024 at 08:59am
Listed by:
O & C Homes Team 857-231-0439,
William Raveis R.E. & Home Services 617-964-1850,
Omar Youssef 857-231-0439
Bought with:
Betsy Millane
Gibson Sotheby's International Realty
Source: MLS PIN,MLS#: 73295656
Facts & features
Interior
Bedrooms & bathrooms
- Bedrooms: 4
- Bathrooms: 4
- Full bathrooms: 3
- 1/2 bathrooms: 1
Primary bedroom
- Features: Bathroom - Full, Walk-In Closet(s), Recessed Lighting, Flooring - Engineered Hardwood
- Level: Second
- Area: 255
- Dimensions: 17 x 15
Bedroom 2
- Features: Closet, Recessed Lighting, Flooring - Engineered Hardwood
- Level: Second
- Area: 242
- Dimensions: 11 x 22
Bedroom 3
- Features: Closet, Recessed Lighting, Flooring - Engineered Hardwood
- Level: Second
- Area: 144
- Dimensions: 12 x 12
Bedroom 4
- Features: Closet, Recessed Lighting, Flooring - Engineered Hardwood
- Level: Basement
- Area: 156
- Dimensions: 12 x 13
Primary bathroom
- Features: Yes
Bathroom 1
- Features: Bathroom - Half, Flooring - Stone/Ceramic Tile, Recessed Lighting, Lighting - Sconce
- Level: First
- Area: 36
- Dimensions: 6 x 6
Bathroom 2
- Features: Bathroom - Tiled With Tub, Flooring - Stone/Ceramic Tile, Cabinets - Upgraded, Recessed Lighting
- Level: Second
- Area: 48
- Dimensions: 6 x 8
Bathroom 3
- Features: Bathroom - Full, Bathroom - Tiled With Shower Stall, Closet/Cabinets - Custom Built, Double Vanity, Recessed Lighting, Lighting - Pendant
- Level: Second
- Area: 110
- Dimensions: 10 x 11
Dining room
- Features: Coffered Ceiling(s), Open Floorplan, Recessed Lighting, Flooring - Engineered Hardwood
- Level: Main,First
- Area: 100
- Dimensions: 10 x 10
Family room
- Features: Flooring - Vinyl, Recessed Lighting
- Level: Basement
- Area: 240
- Dimensions: 16 x 15
Kitchen
- Features: Closet/Cabinets - Custom Built, Countertops - Stone/Granite/Solid, Kitchen Island, Recessed Lighting, Lighting - Pendant, Flooring - Engineered Hardwood
- Level: Main,First
- Area: 180
- Dimensions: 15 x 12
Living room
- Features: Open Floorplan, Recessed Lighting, Flooring - Engineered Hardwood
- Level: Main,First
- Area: 270
- Dimensions: 18 x 15
Heating
- Central, Forced Air, Natural Gas
Cooling
- Central Air
Appliances
- Laundry: Flooring - Stone/Ceramic Tile, Electric Dryer Hookup, Washer Hookup, Second Floor, In Building
Features
- Bathroom - Full, Bathroom - Tiled With Shower Stall, Recessed Lighting, Bathroom
- Flooring: Tile, Engineered Hardwood, Flooring - Stone/Ceramic Tile
- Windows: Insulated Windows
- Has basement: Yes
- Number of fireplaces: 1
- Fireplace features: Living Room
Interior area
- Total structure area: 3,450
- Total interior livable area: 3,450 sqft
Property
Parking
- Total spaces: 2
- Parking features: Off Street
- Uncovered spaces: 2
Features
- Patio & porch: Porch, Patio
- Exterior features: Porch, Patio, Rain Gutters, Professional Landscaping, Sprinkler System
Lot
- Size: 6,847 sqft
Details
- Parcel number: 693889
- Zoning: MR
Construction
Type & style
- Home type: Townhouse
- Property subtype: Condominium, Townhouse
Materials
- Frame
- Roof: Shingle
Condition
- Year built: 2024
Utilities & green energy
- Electric: 200+ Amp Service
- Sewer: Public Sewer
- Water: Public
- Utilities for property: for Gas Range, for Electric Dryer, Washer Hookup
Community & neighborhood
Community
- Community features: Public Transportation, Shopping, Park, Walk/Jog Trails, Golf, Medical Facility, Bike Path, House of Worship, Private School, Public School, T-Station, University
Location
- Region: Newton Upper Falls
HOA & financial
HOA
- HOA fee: $250 monthly
- Services included: Insurance, Snow Removal
Price history
| Date | Event | Price |
|---|---|---|
| 12/9/2024 | Sold | $1,669,000-1.7%$484/sqft |
Source: MLS PIN #73295656 | ||
| 9/27/2024 | Listed for sale | $1,698,000$492/sqft |
Source: MLS PIN #73295656 | ||
Public tax history
Tax history is unavailable.
Neighborhood: Newton Upper Falls
Nearby schools
GreatSchools rating
- 8/10Countryside Elementary SchoolGrades: K-5Distance: 0.7 mi
- 9/10Charles E Brown Middle SchoolGrades: 6-8Distance: 1.4 mi
- 10/10Newton South High SchoolGrades: 9-12Distance: 1.5 mi
Schools provided by the listing agent
- Elementary: Countryside
- Middle: Brown
- High: Newton South
Source: MLS PIN. This data may not be complete. We recommend contacting the local school district to confirm school assignments for this home.

Get pre-qualified for a loan
At Zillow Home Loans, we can pre-qualify you in as little as 5 minutes with no impact to your credit score.An equal housing lender. NMLS #10287.


