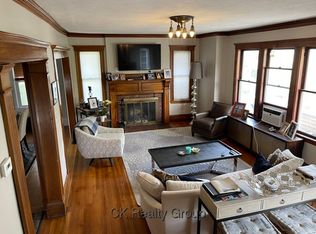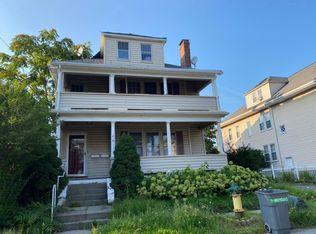Fantastic opportunity! Spacious 14 room Belmont 2 family near Cushing Square. Walk to buses and shops. Garage parking, porches, deck and patio. Vinyl and stucco exterior. Stunning 9 room 2 level owners unit features natural woodwork, crown moldings & hardwood floors. Wonderful living room gets lots of light. Granite and stainless kitchen opens to dining room for a more modern feel. Great layout with master and office on main floor, 3 bedrooms and den on upper level. Both units feature wood burning fireplaces. 2 Bedroom renters' unit, awaits your updates, features 5 rooms with the same lovely period detail as owners unit.
This property is off market, which means it's not currently listed for sale or rent on Zillow. This may be different from what's available on other websites or public sources.

